Modern /
Sagaponack Minimalist
A reoccurring client purchased this minimalist house part of a new development in Sagaponac after successfully selling his house in Bridgehampton.
Marco was instructed to incorporate numerous artwork owned by the client.
A simple and slick design was chose while the furniture layout was conceived to host guest for the regular summer entertainment.
Large scale artwork was added in the Kitchen/Dining Room, glass walls were introduced in the Master Suite to allow light into an otherwise dark room and two ethanol fireplaces were placed behind the night stands.
A full Gym and a Screening Room were carved out the otherwise unused cellar level.
Marco was instructed to incorporate numerous artwork owned by the client.
A simple and slick design was chose while the furniture layout was conceived to host guest for the regular summer entertainment.
Large scale artwork was added in the Kitchen/Dining Room, glass walls were introduced in the Master Suite to allow light into an otherwise dark room and two ethanol fireplaces were placed behind the night stands.
A full Gym and a Screening Room were carved out the otherwise unused cellar level.
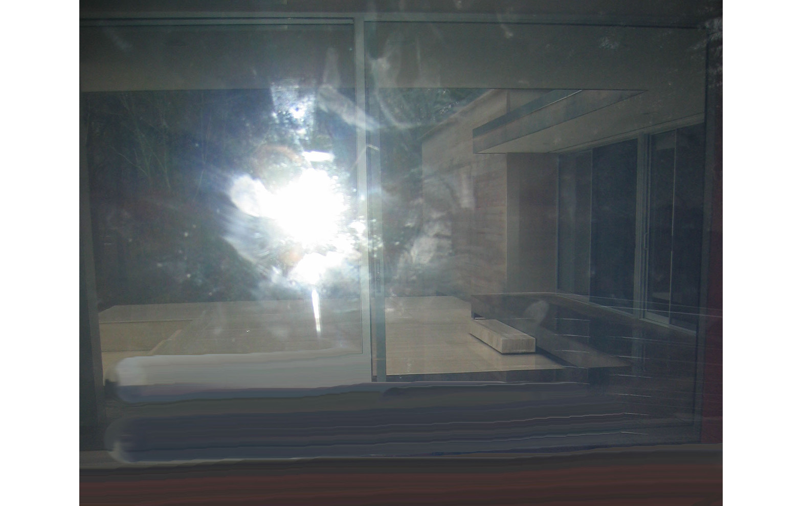
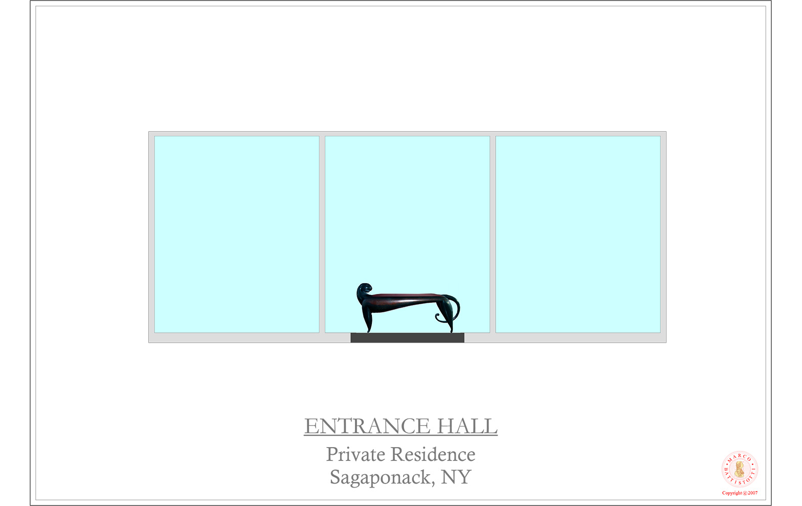

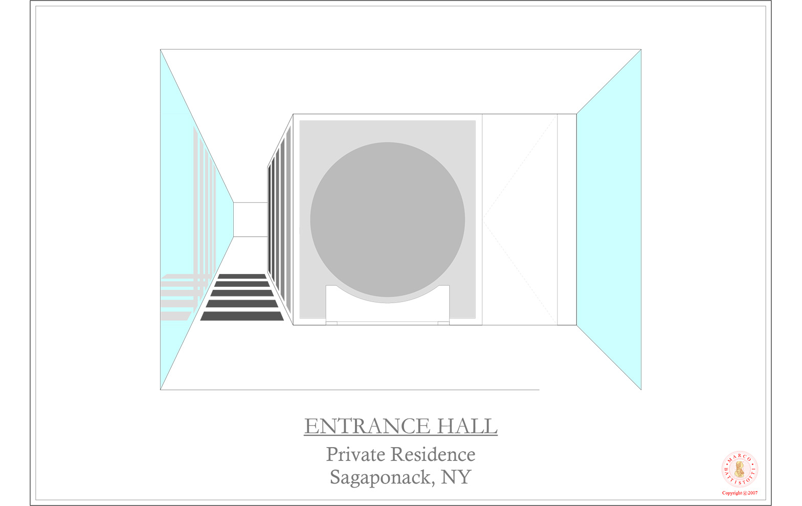

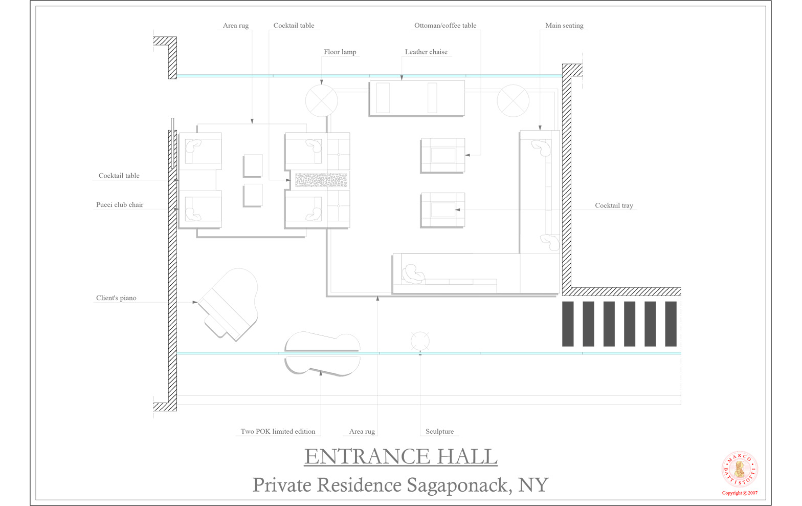
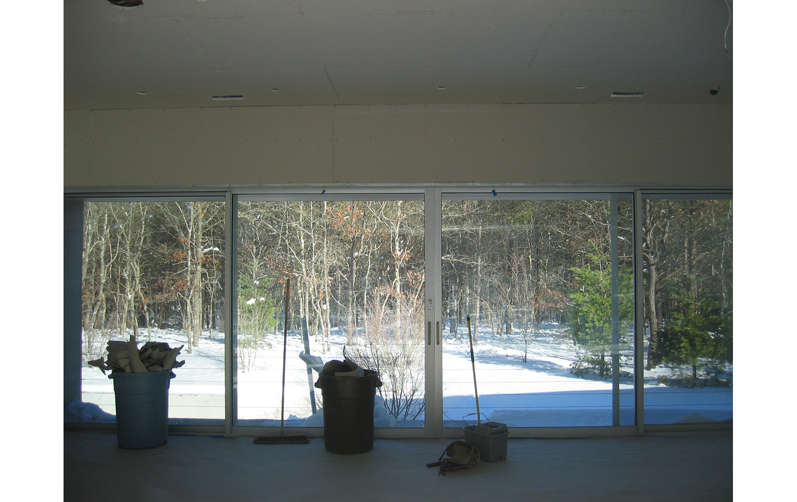
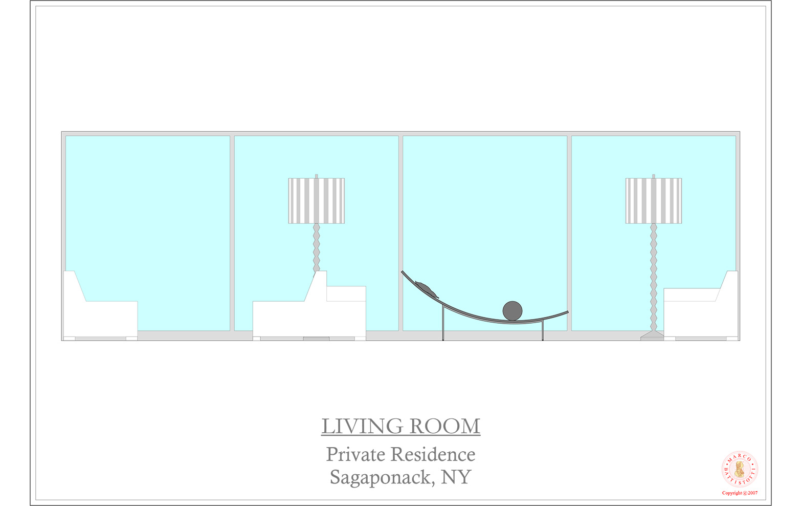
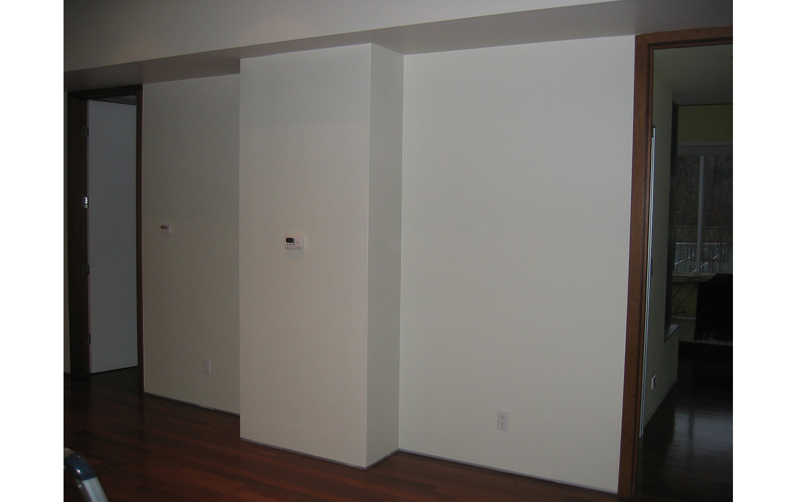
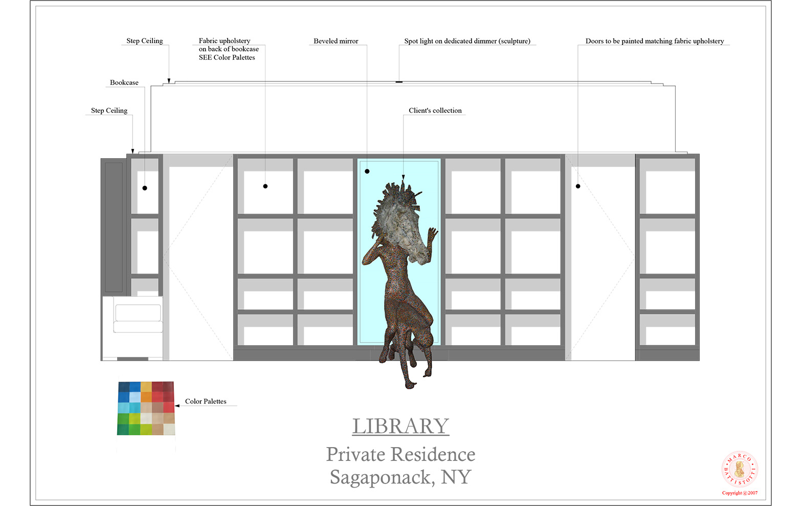
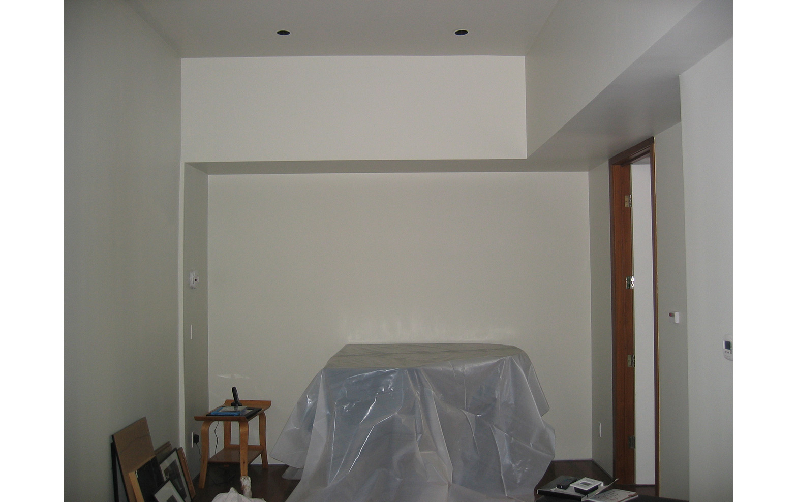
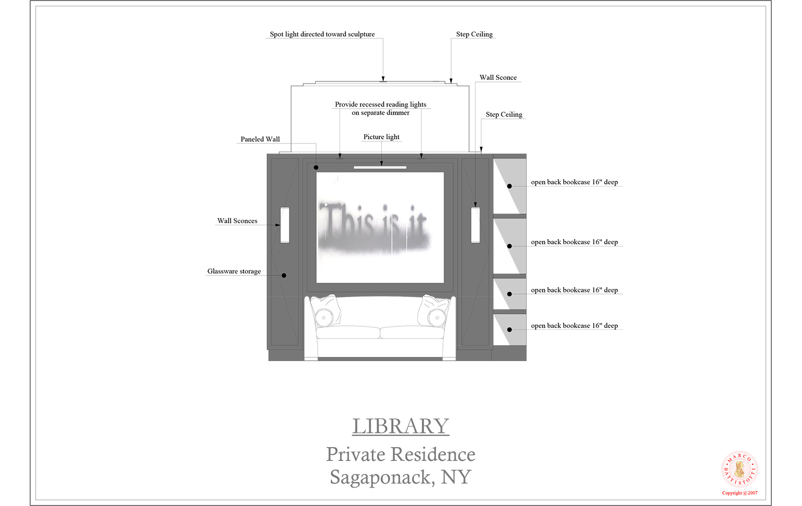
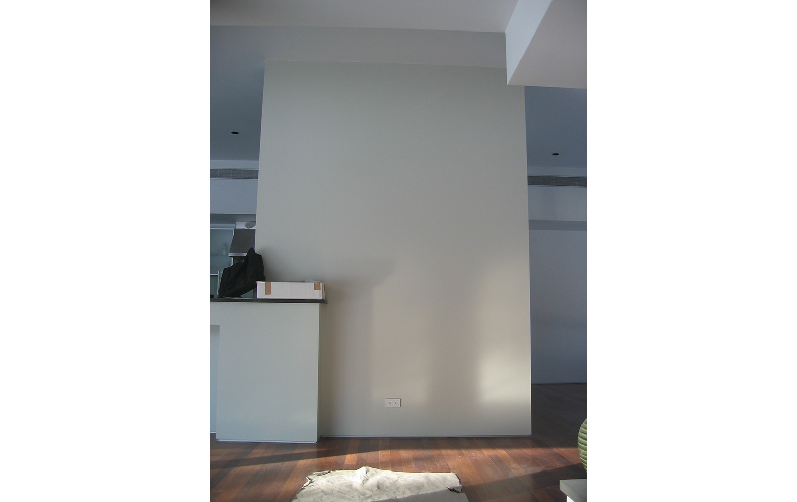
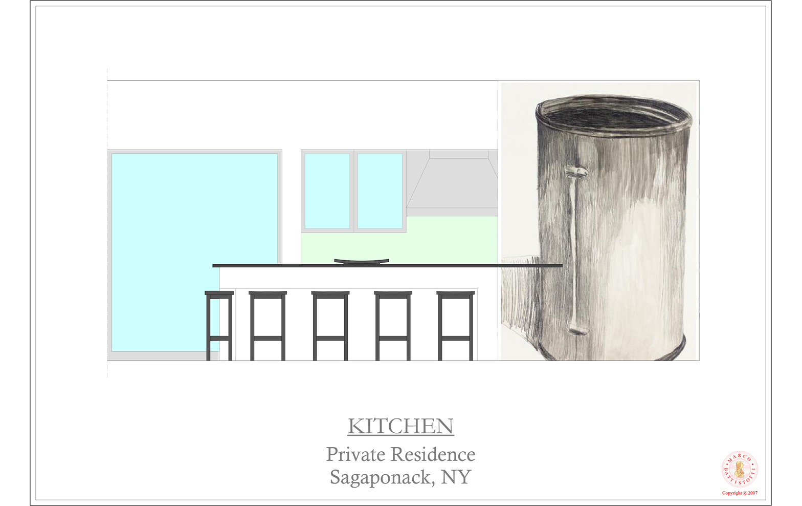
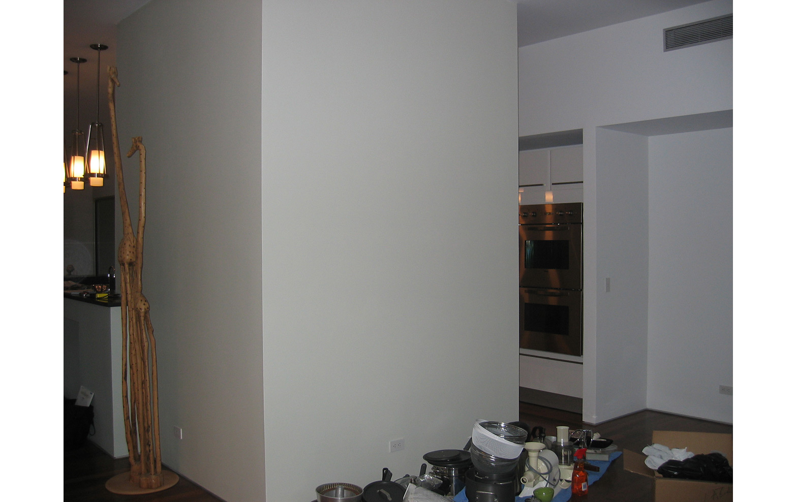
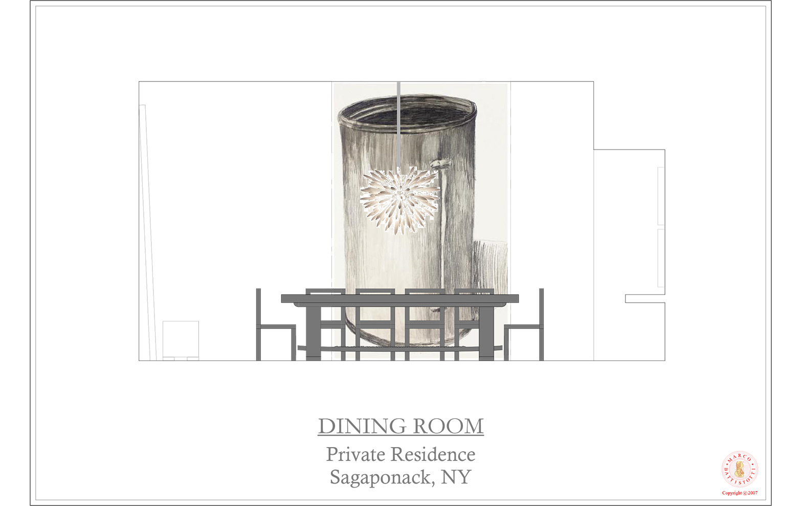

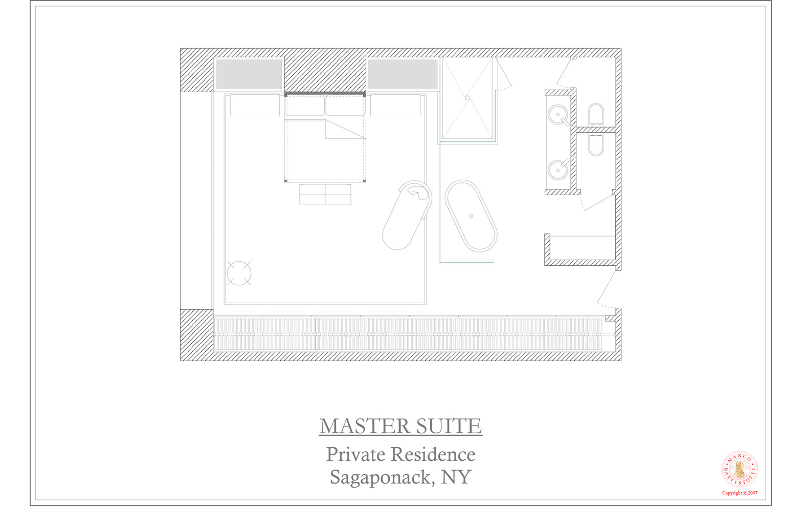
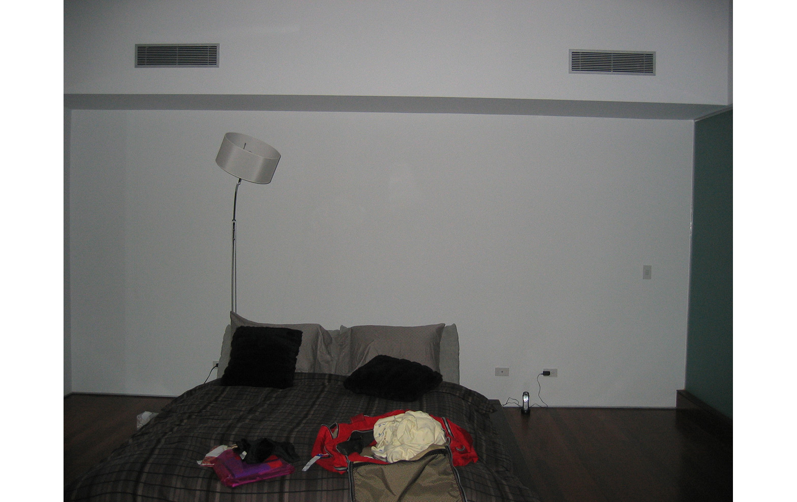
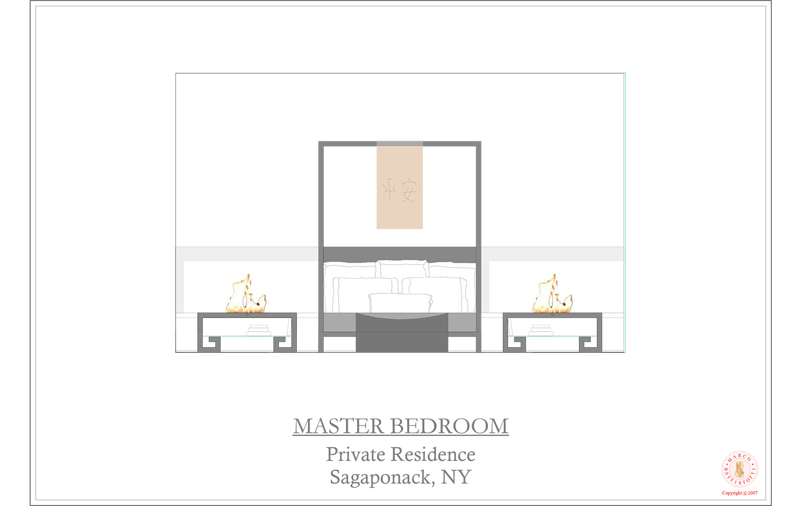
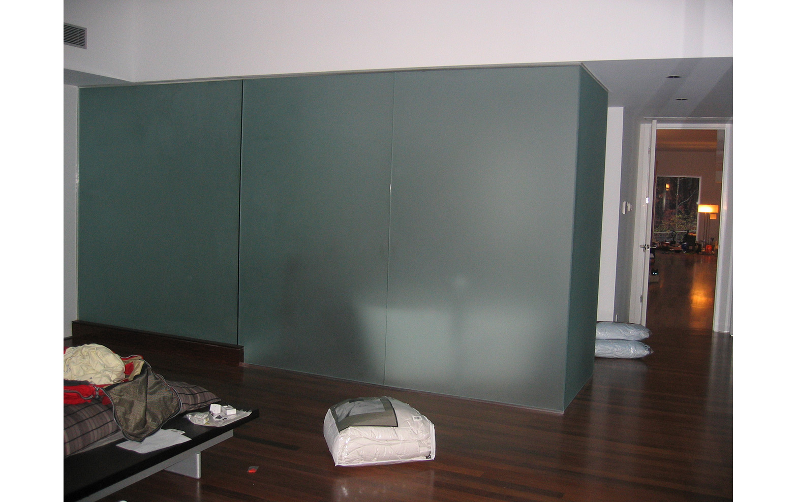
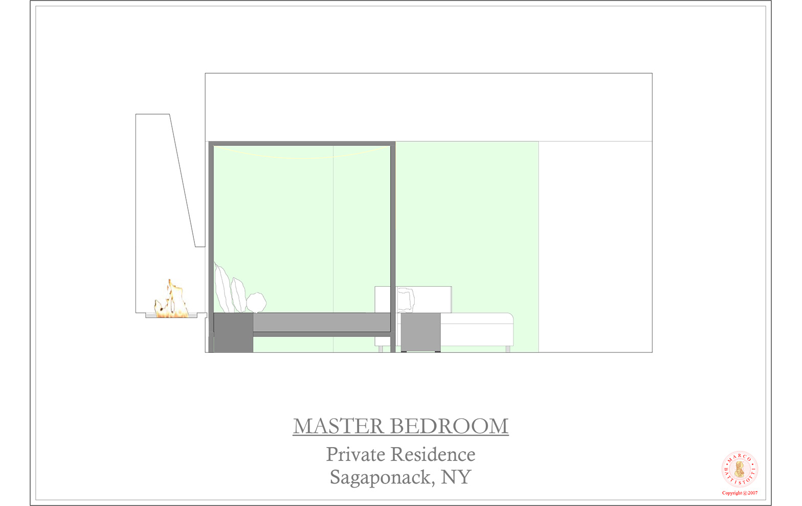
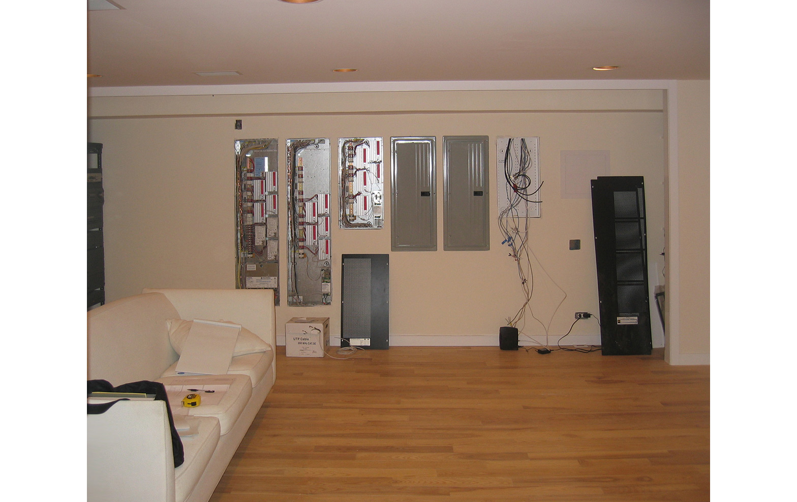
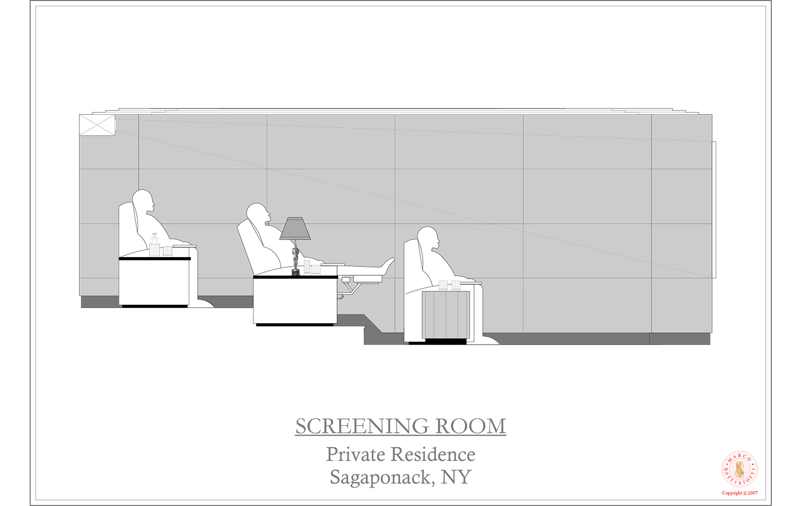
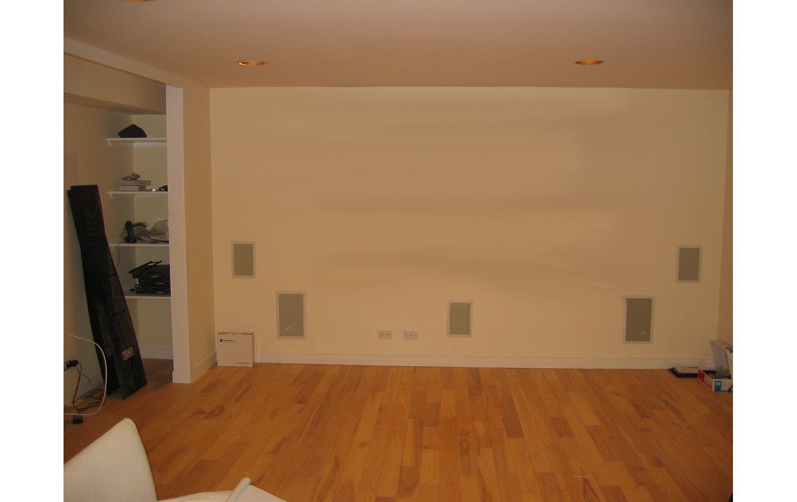
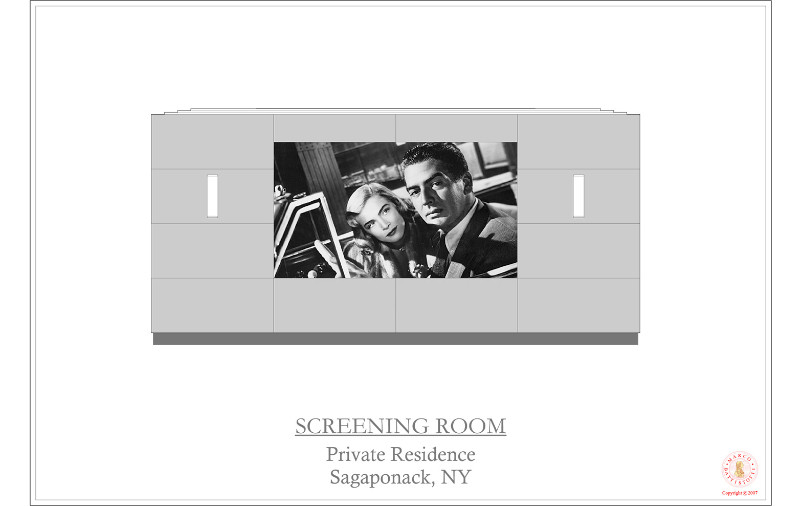
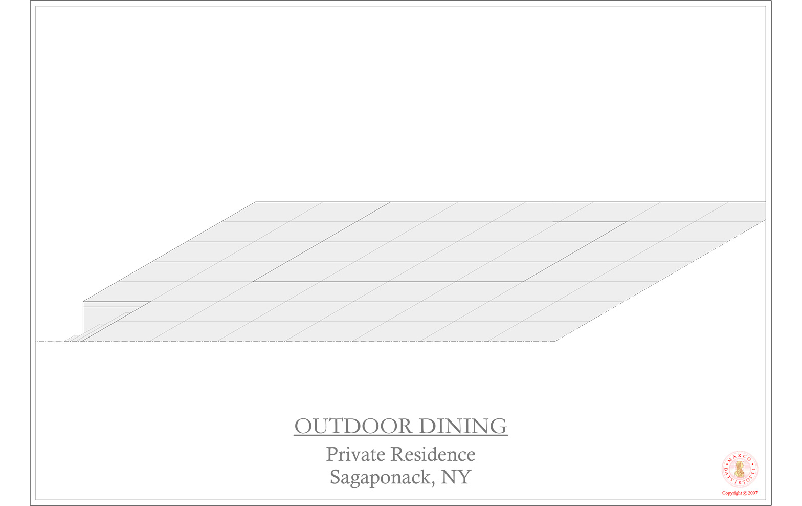
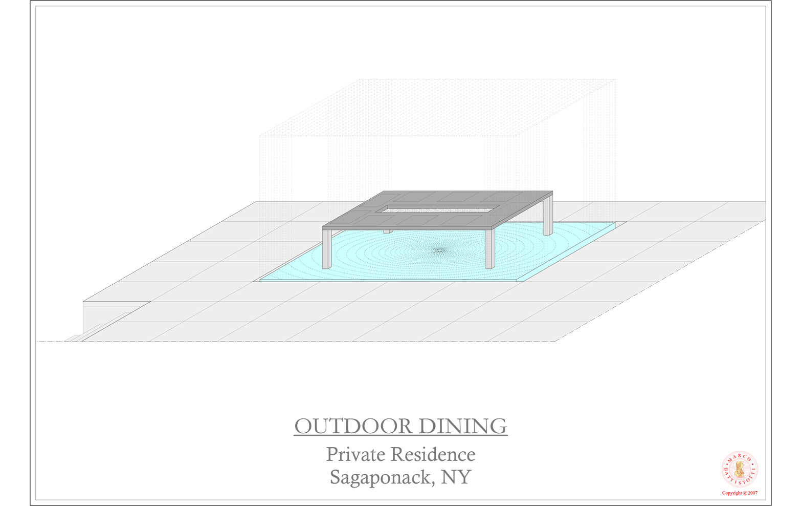
INTERIOR DESIGN • DECORATION • PROJECT MANAGEMENT




