Modern /
Madison Avenue Loft
A lawyer/real estate gentleman commissioned the combining of two apartment units atop of a pre-war Madison Avenue building with only one requirement: it should be modern.
Marco immediately envisioned an open space.
The Entrance Hall was created out of nowhere and is now open to the Living/Dining room with an open kitchen.
Two pilasters were placed to frame the large mirror that create luminosity and set the feeling of infinity and to pair with the two Giacometti style bronze sculptures. Platinum leaf wall treatment enhanced the luminosity.
A floor-to-ceiling floating glass bookcase hosts a collection of family pictures.
The main room ceiling height was raised to the maximum and a cove moulding with LED light was installed.
Floor plans before and after shows the changes more accurately.
Decoration by the client. A set of schematic drawings were prepared for the client with the sole intent of capturing the aesthetic of the project. Architecture by Monty Mitchell, AIA.
Marco immediately envisioned an open space.
The Entrance Hall was created out of nowhere and is now open to the Living/Dining room with an open kitchen.
Two pilasters were placed to frame the large mirror that create luminosity and set the feeling of infinity and to pair with the two Giacometti style bronze sculptures. Platinum leaf wall treatment enhanced the luminosity.
A floor-to-ceiling floating glass bookcase hosts a collection of family pictures.
The main room ceiling height was raised to the maximum and a cove moulding with LED light was installed.
Floor plans before and after shows the changes more accurately.
Decoration by the client. A set of schematic drawings were prepared for the client with the sole intent of capturing the aesthetic of the project. Architecture by Monty Mitchell, AIA.
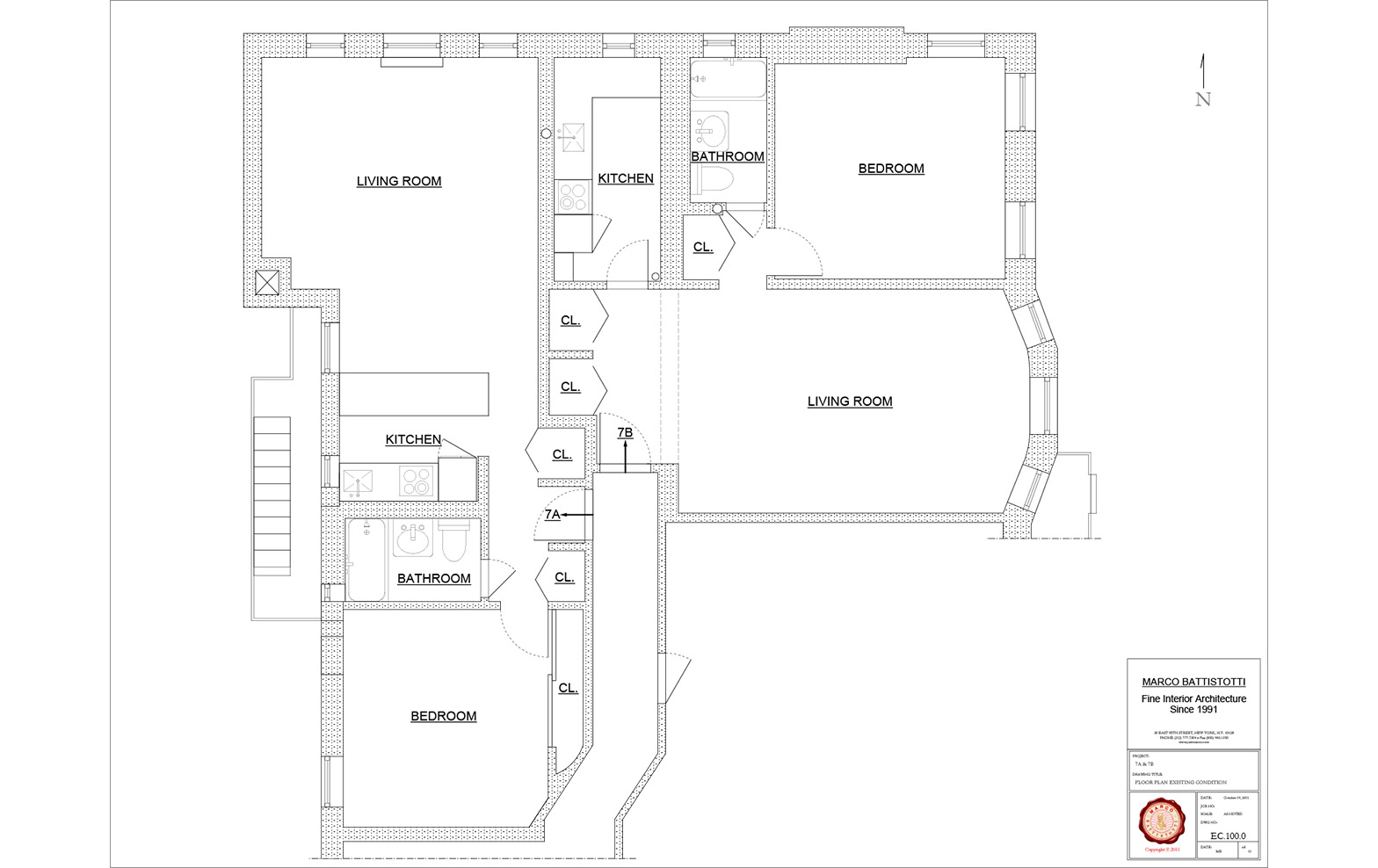
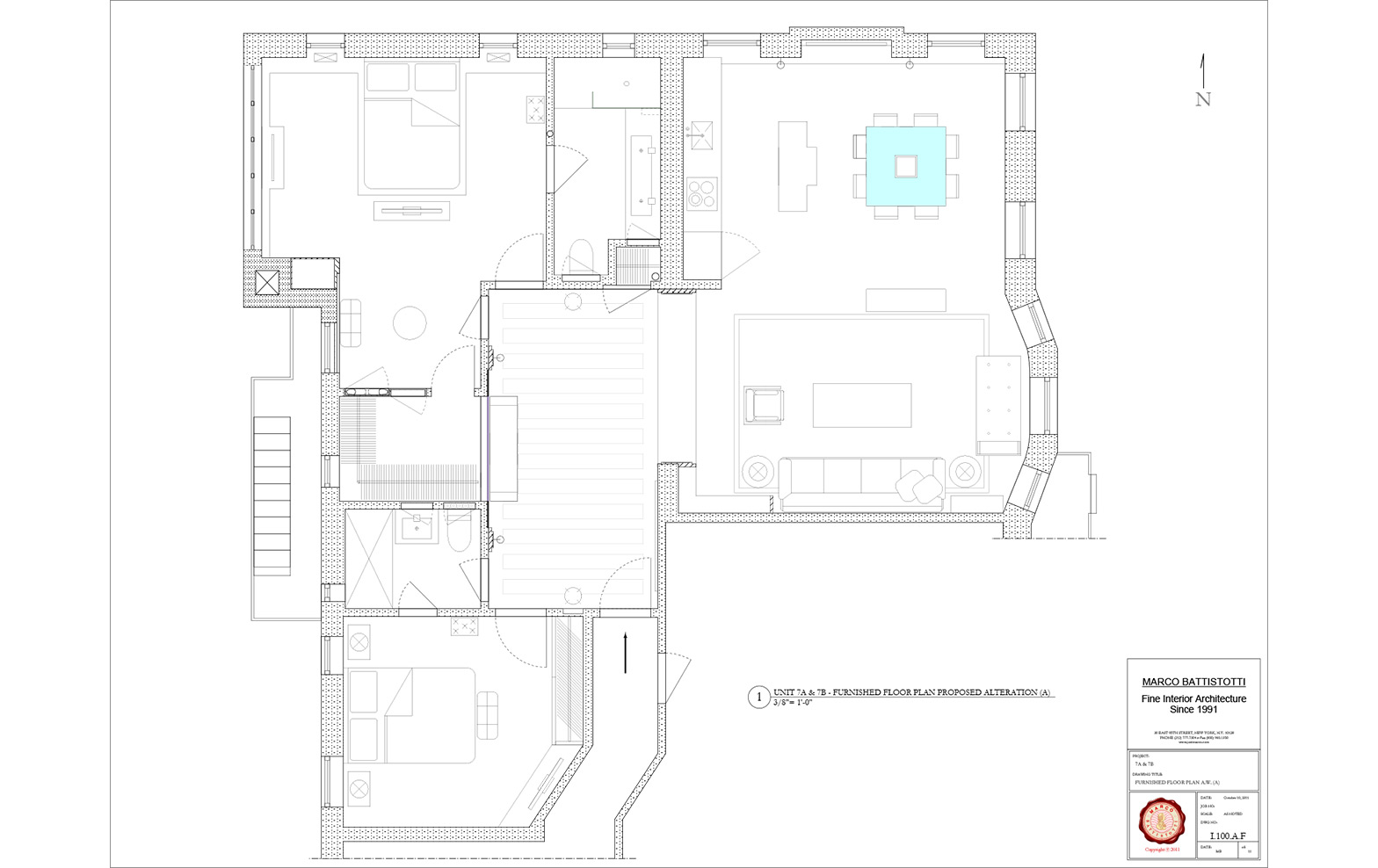
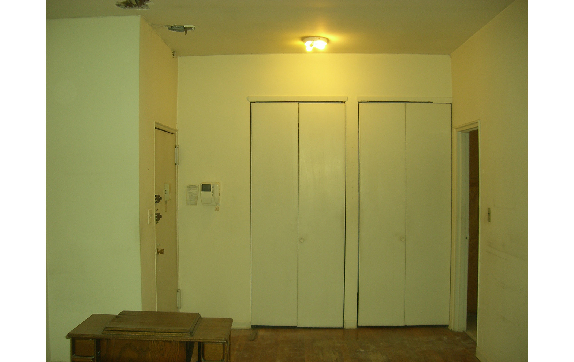
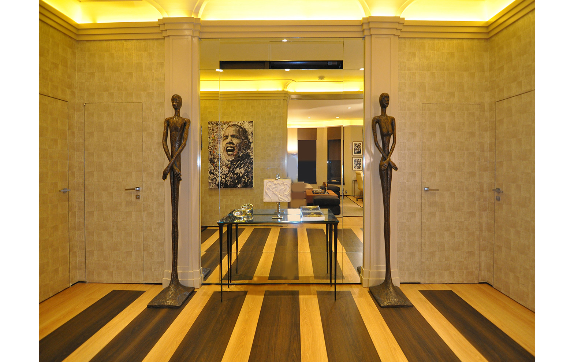
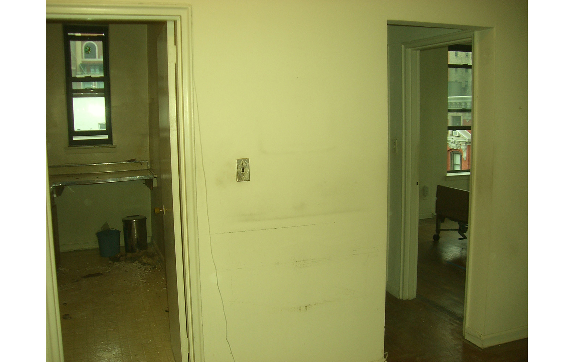
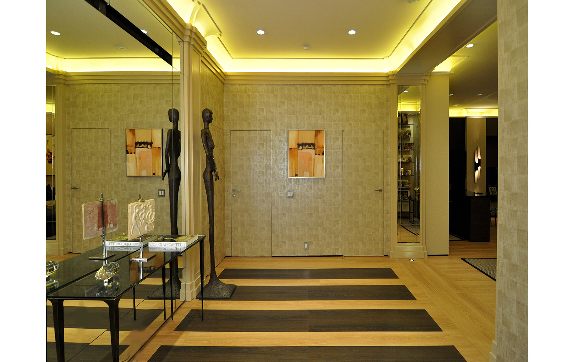
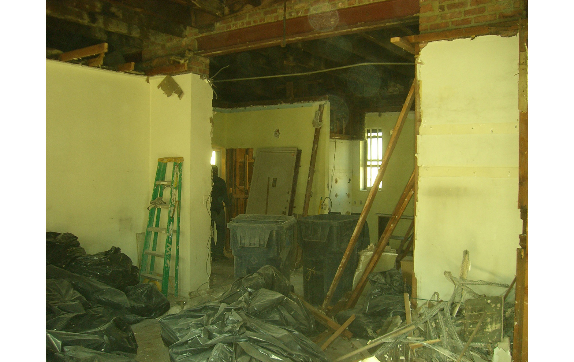
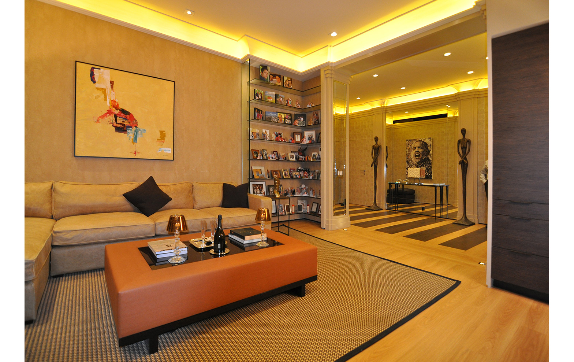
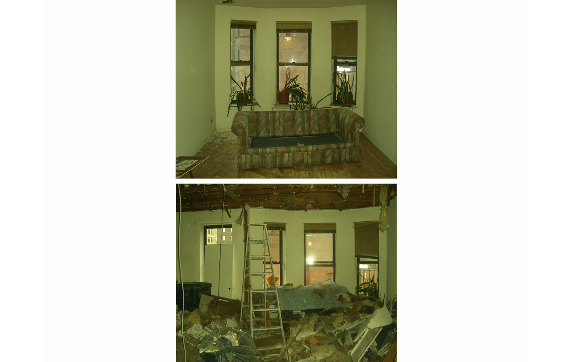
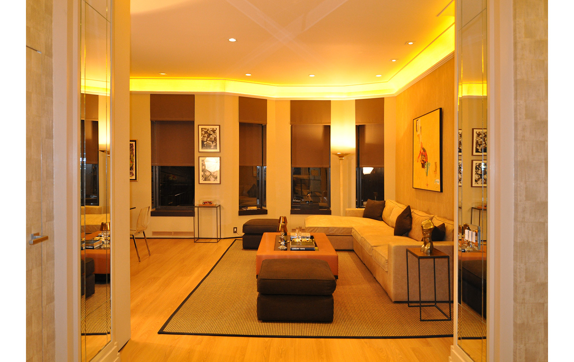
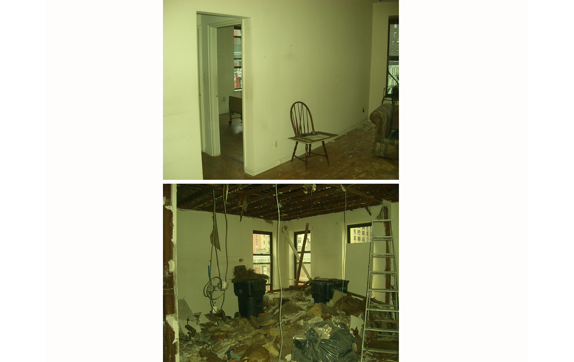
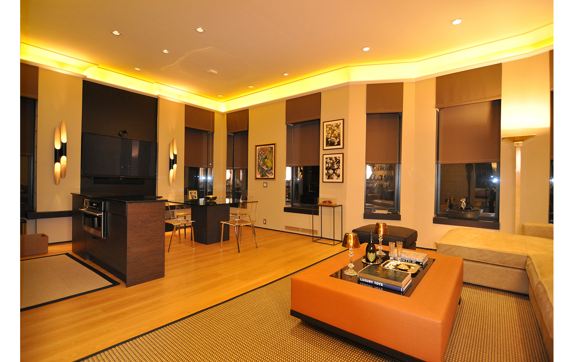
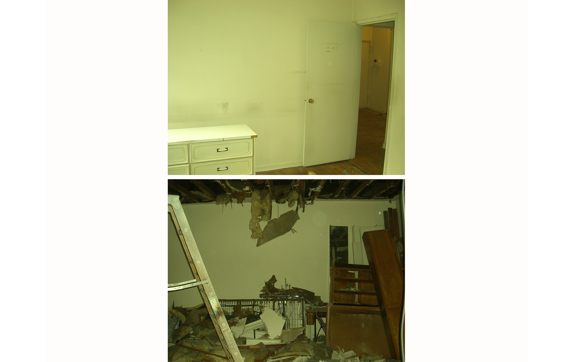
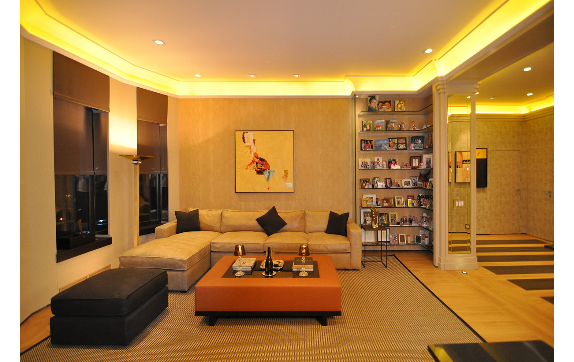
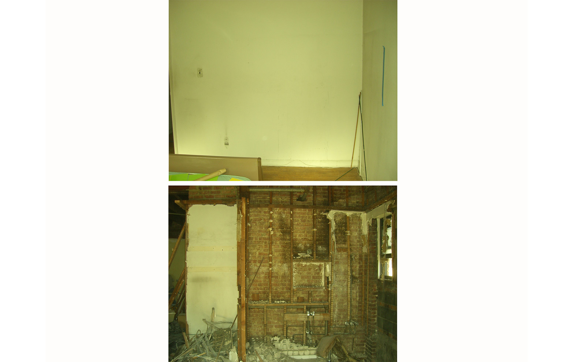
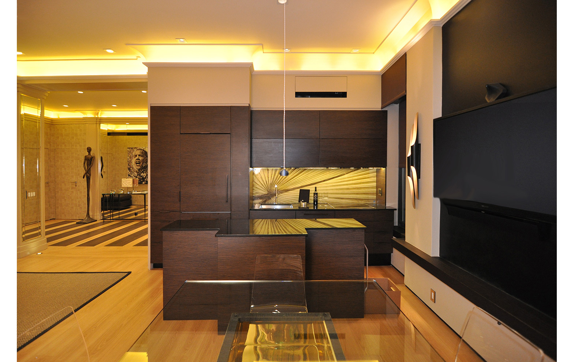
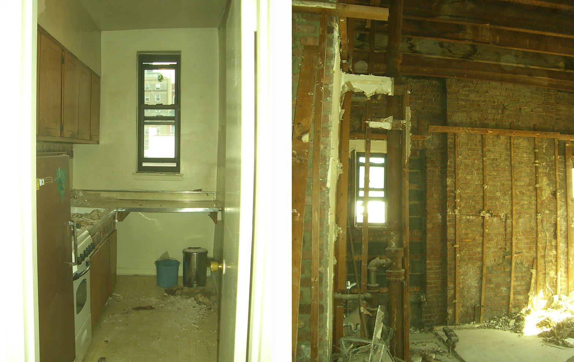
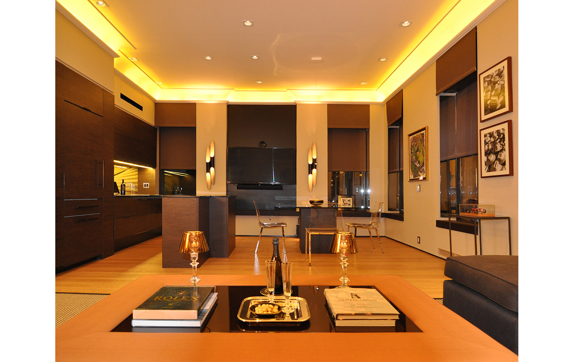

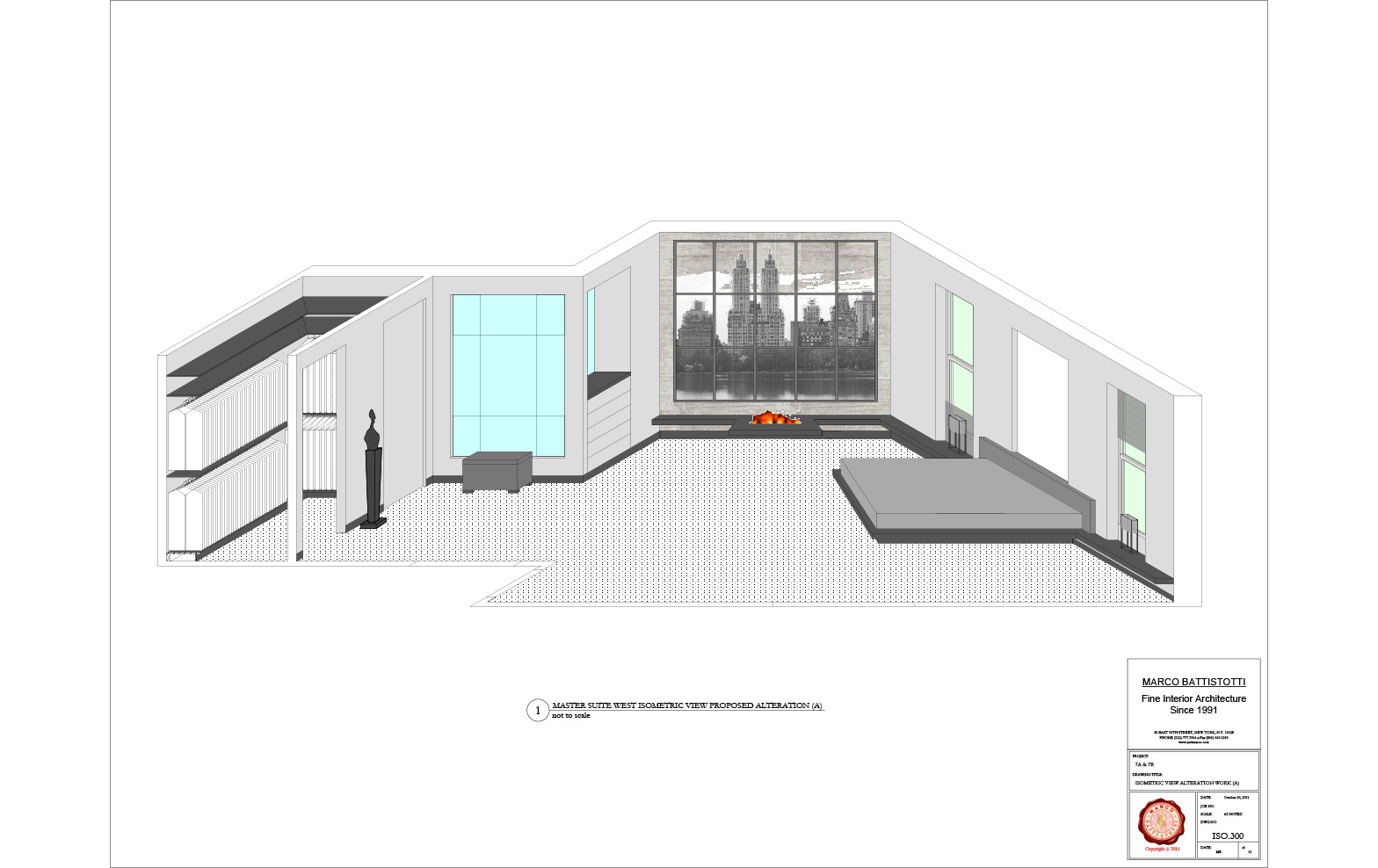
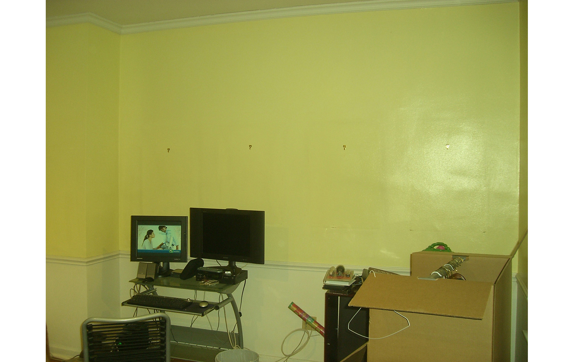
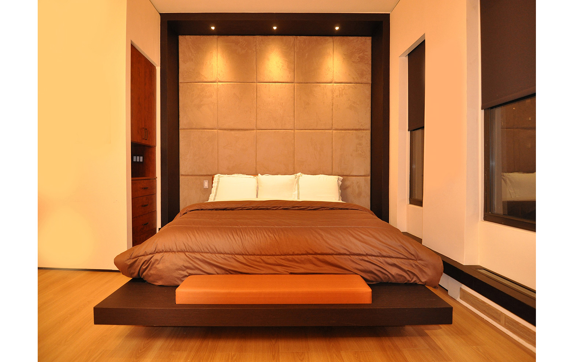
INTERIOR DESIGN • DECORATION • PROJECT MANAGEMENT




