Classical /
Madison Avenue Co-Op
A late 19th century Madison Avenue building designed in the classic manner had fallen into disrepair.
In the early 1980’s the one apartment per floor layout was divided into four and the building was converted into a co-op, relocating the existing main entrance from Madison Avenue to it’s side street.
Marco was hired to re-design the main entrance and lobby, including a portion of the façade, and seven floor hallways. Marco’s approach was to conserve the classical landmarked characteristics of the building and it’s surrounding by enhancing the existing space.
The existing aluminum door is being replaced with a bespoke iron arched door with a Greek key motif; the entrance will be entirely in limestone while the nine-foot ceiling in the entrance will be raised to a dramatic eleven-foot groin vaulted ceiling. Check board marble flooring will visually enhance the space, while the addition of a fireplace will bring back the old-style charm with which this building was originally envisaged.
Project underway.
In the early 1980’s the one apartment per floor layout was divided into four and the building was converted into a co-op, relocating the existing main entrance from Madison Avenue to it’s side street.
Marco was hired to re-design the main entrance and lobby, including a portion of the façade, and seven floor hallways. Marco’s approach was to conserve the classical landmarked characteristics of the building and it’s surrounding by enhancing the existing space.
The existing aluminum door is being replaced with a bespoke iron arched door with a Greek key motif; the entrance will be entirely in limestone while the nine-foot ceiling in the entrance will be raised to a dramatic eleven-foot groin vaulted ceiling. Check board marble flooring will visually enhance the space, while the addition of a fireplace will bring back the old-style charm with which this building was originally envisaged.
Project underway.
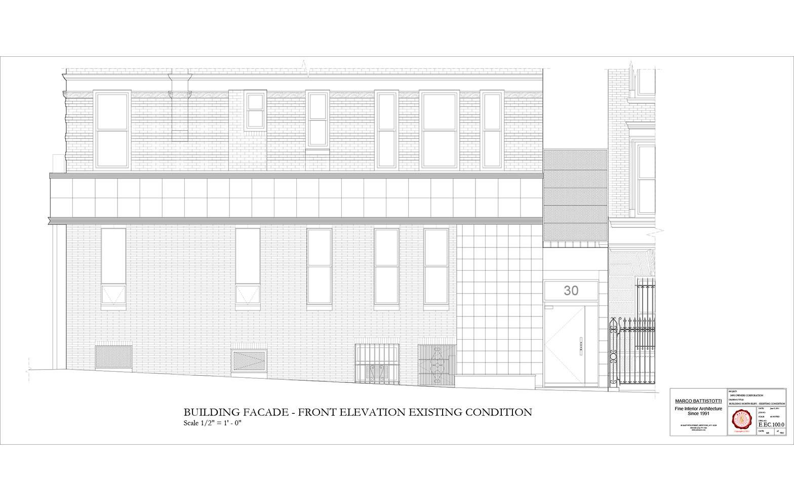
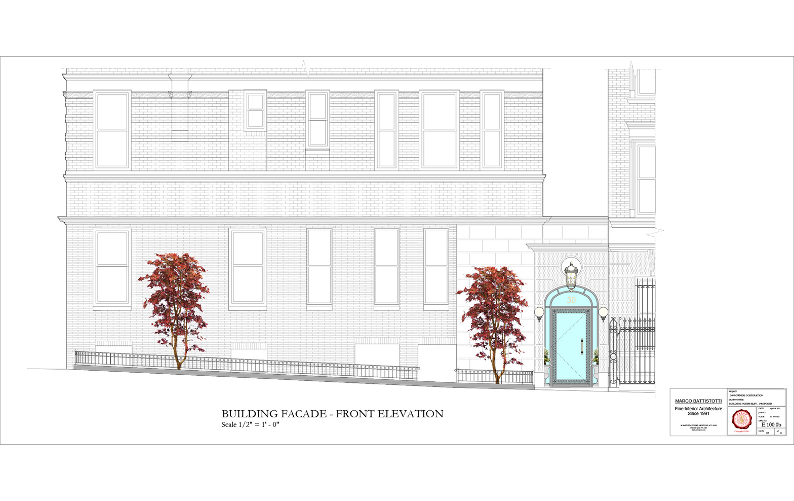
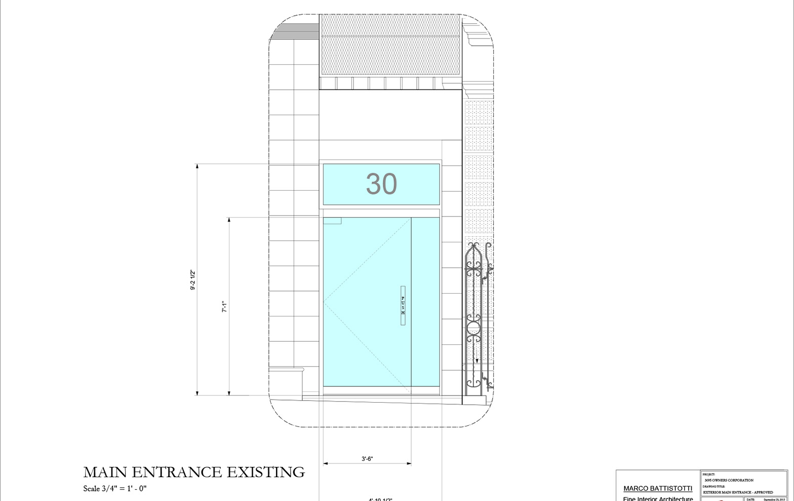
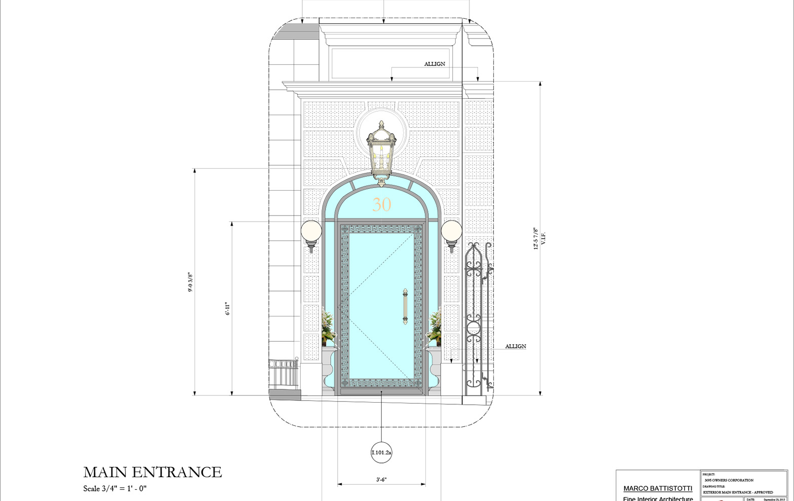

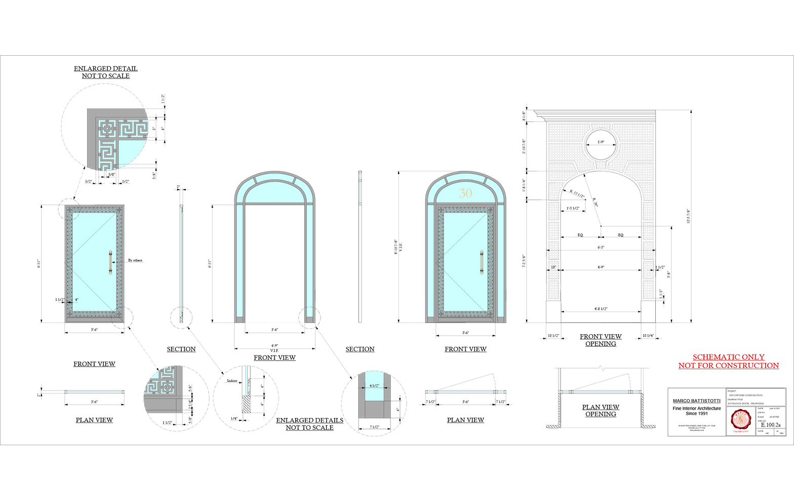
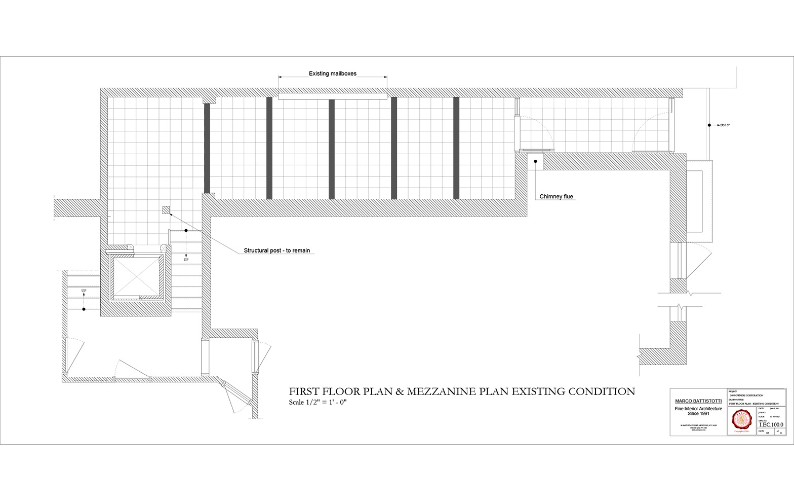
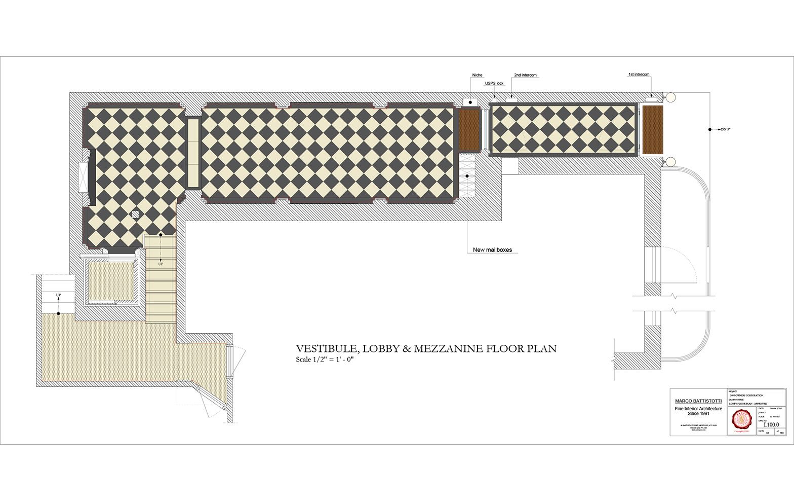
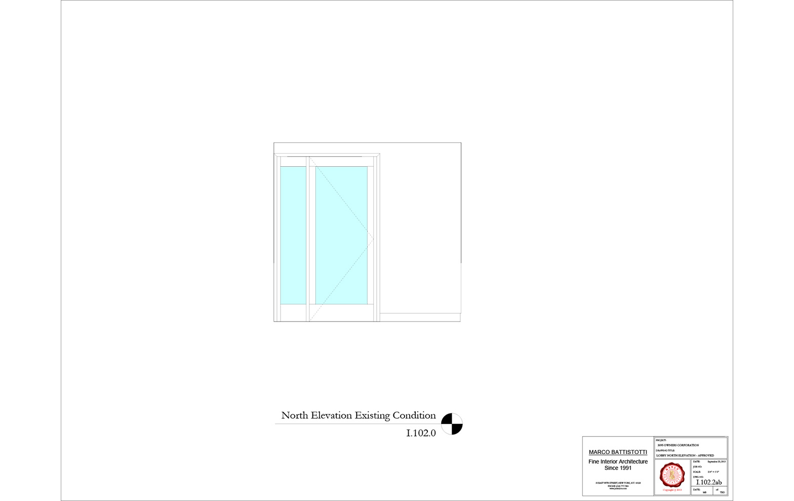
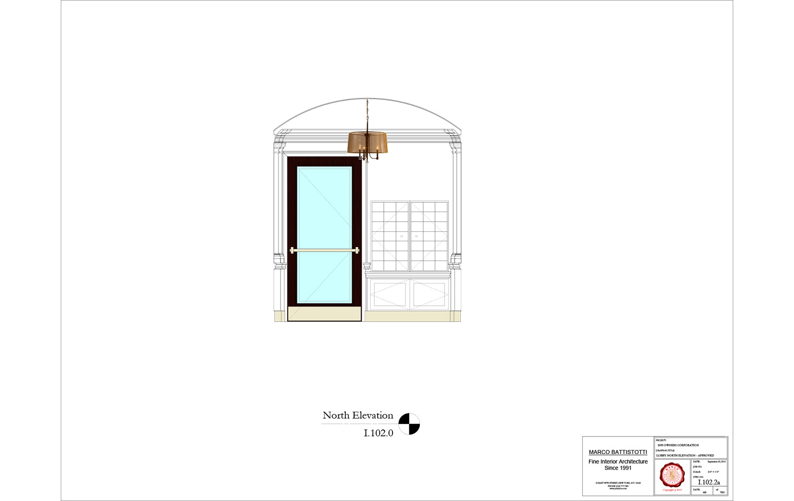
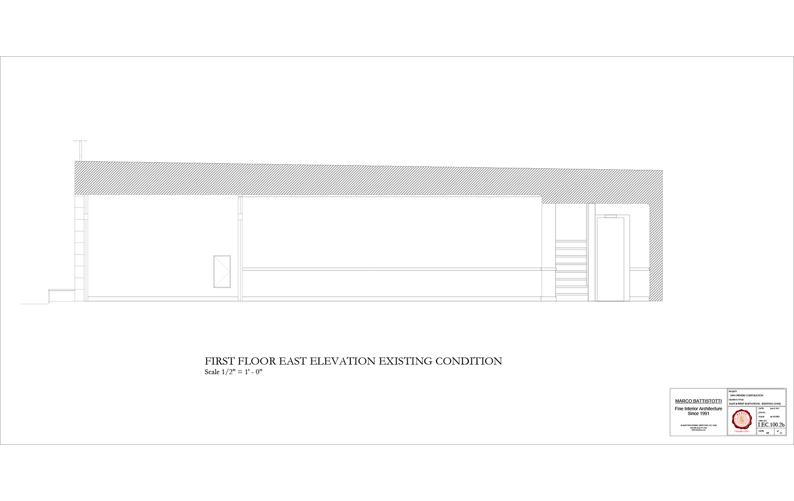
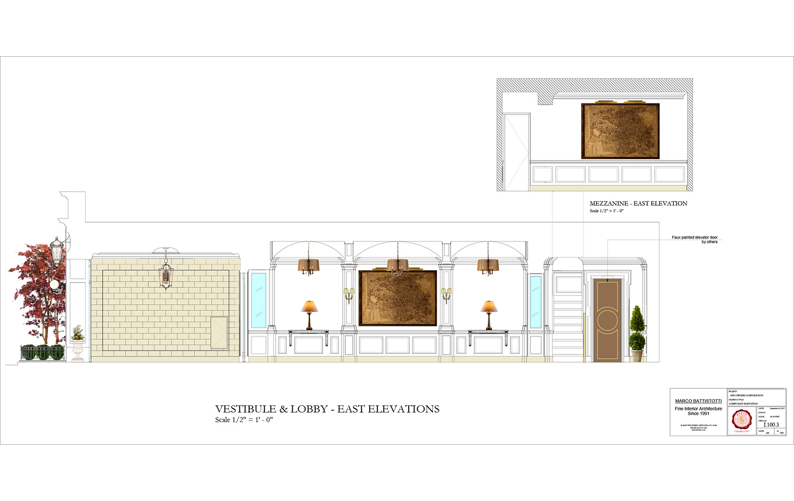
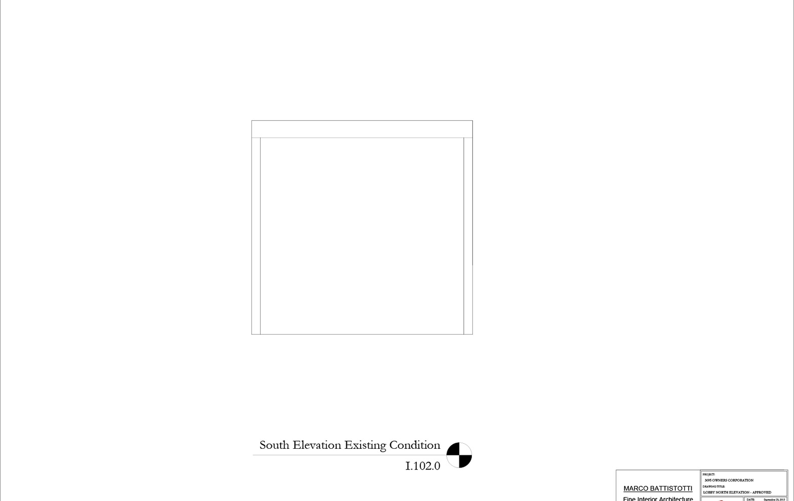
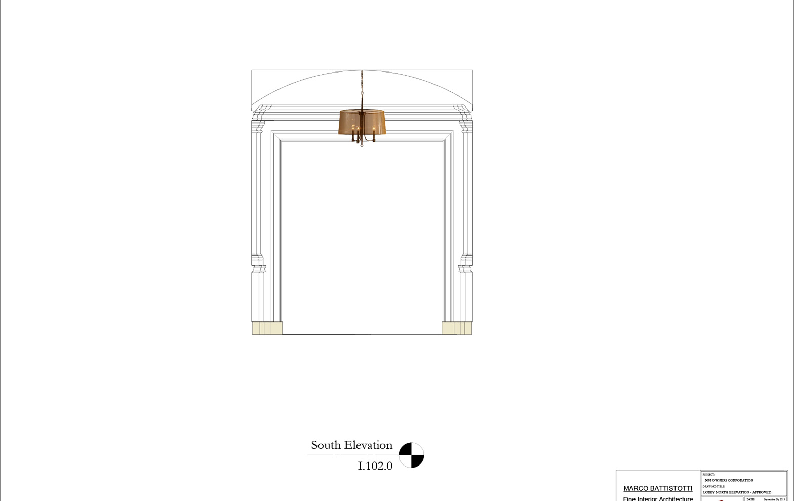
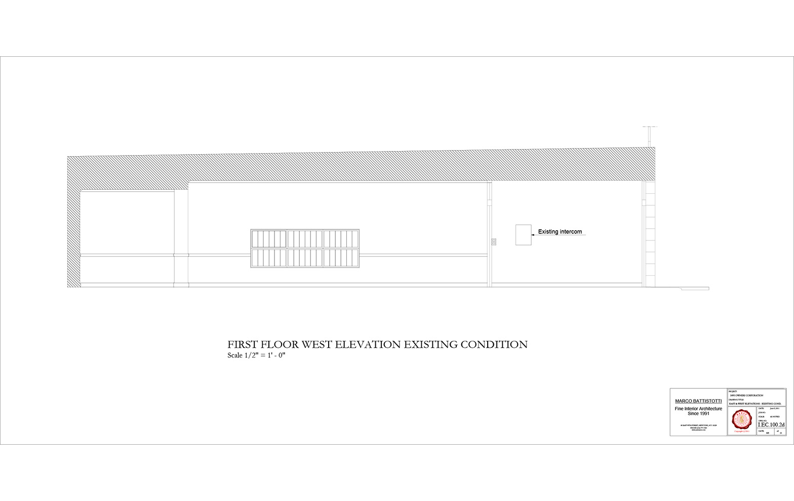
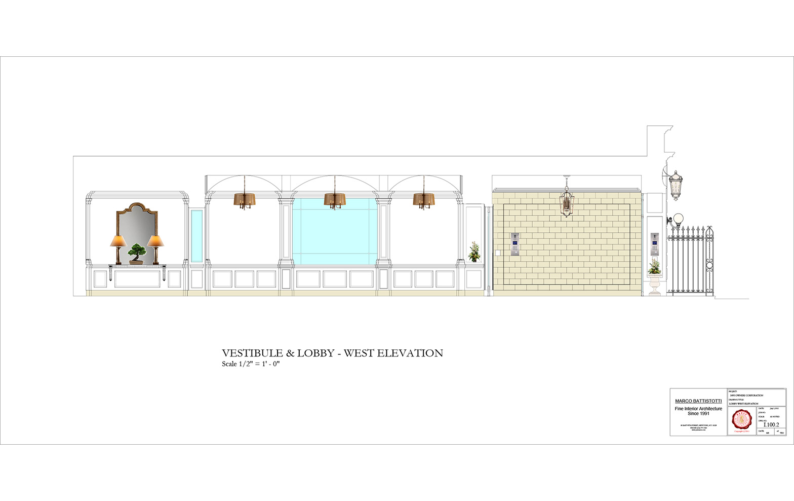
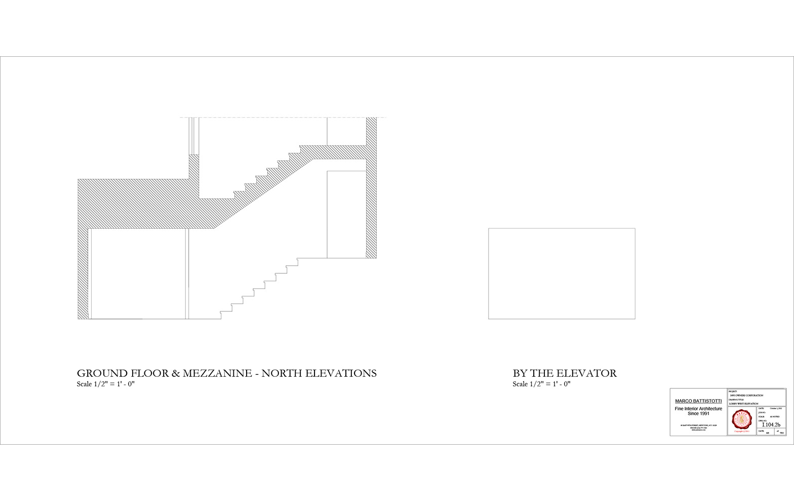
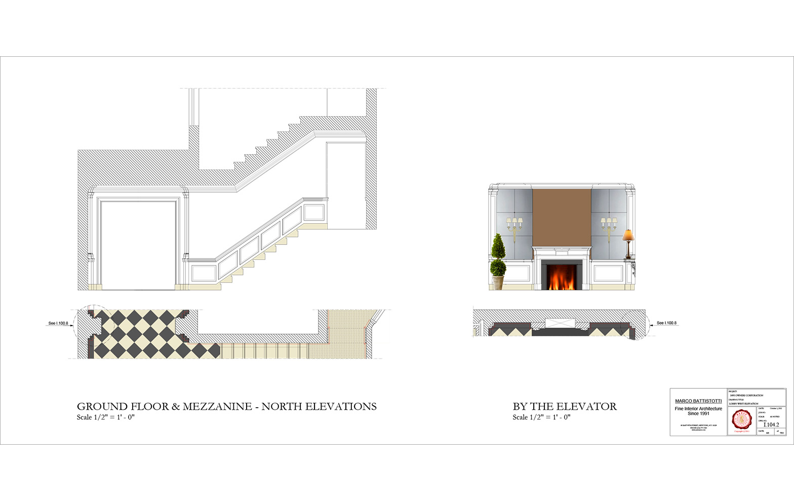
INTERIOR DESIGN • DECORATION • PROJECT MANAGEMENT


