Classical /
London Mansion
Marco Battistotti is often called upon to work on projects that need great attention to architectural detail layered with interiors that require sophistication and quiet elegance. Such was the case with this stately residence in Eaton Square in London where he collaborated with another designer and a local architect.
After meeting with the Iranian-born, British educated homeowner only twice, Marco Battistotti understood her needs and wants and went about transforming this embassy size residence into an aristocratic jewel reflective of her lifestyle of both quiet moments intertwined with grand-scale entertaining. Situated in one of London’s most coveted enclaves developed by Bend’Or, the designer created a residence where his signature for detail is quietly integrated into the overall design in a seamless fashion that reflects the homeowner’s style. He also was respectful of her art collection, highlighting its grandeur while having it be an integral part of her home.
Upon entering the grandly proportioned foyer, Battistotti designed an elliptical staircase that sweeps the eye up to the full height of the space. The ornamentation for the stair rail is reflective of the homeowner’s Persian heritage while the door he created was inspired by the French decorative iron-work master Gilbert Poillerat.
After meeting with the Iranian-born, British educated homeowner only twice, Marco Battistotti understood her needs and wants and went about transforming this embassy size residence into an aristocratic jewel reflective of her lifestyle of both quiet moments intertwined with grand-scale entertaining. Situated in one of London’s most coveted enclaves developed by Bend’Or, the designer created a residence where his signature for detail is quietly integrated into the overall design in a seamless fashion that reflects the homeowner’s style. He also was respectful of her art collection, highlighting its grandeur while having it be an integral part of her home.
Upon entering the grandly proportioned foyer, Battistotti designed an elliptical staircase that sweeps the eye up to the full height of the space. The ornamentation for the stair rail is reflective of the homeowner’s Persian heritage while the door he created was inspired by the French decorative iron-work master Gilbert Poillerat.
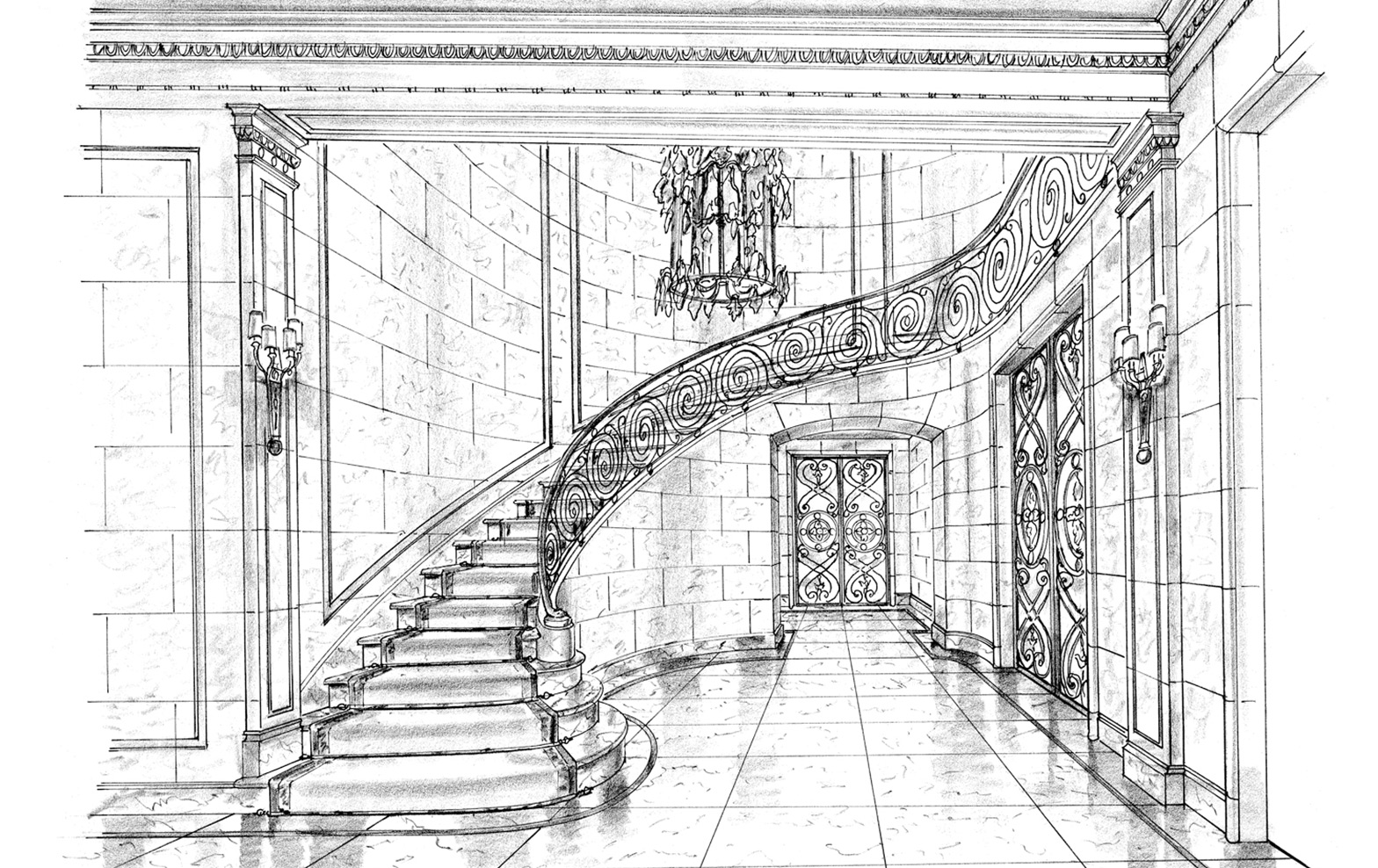
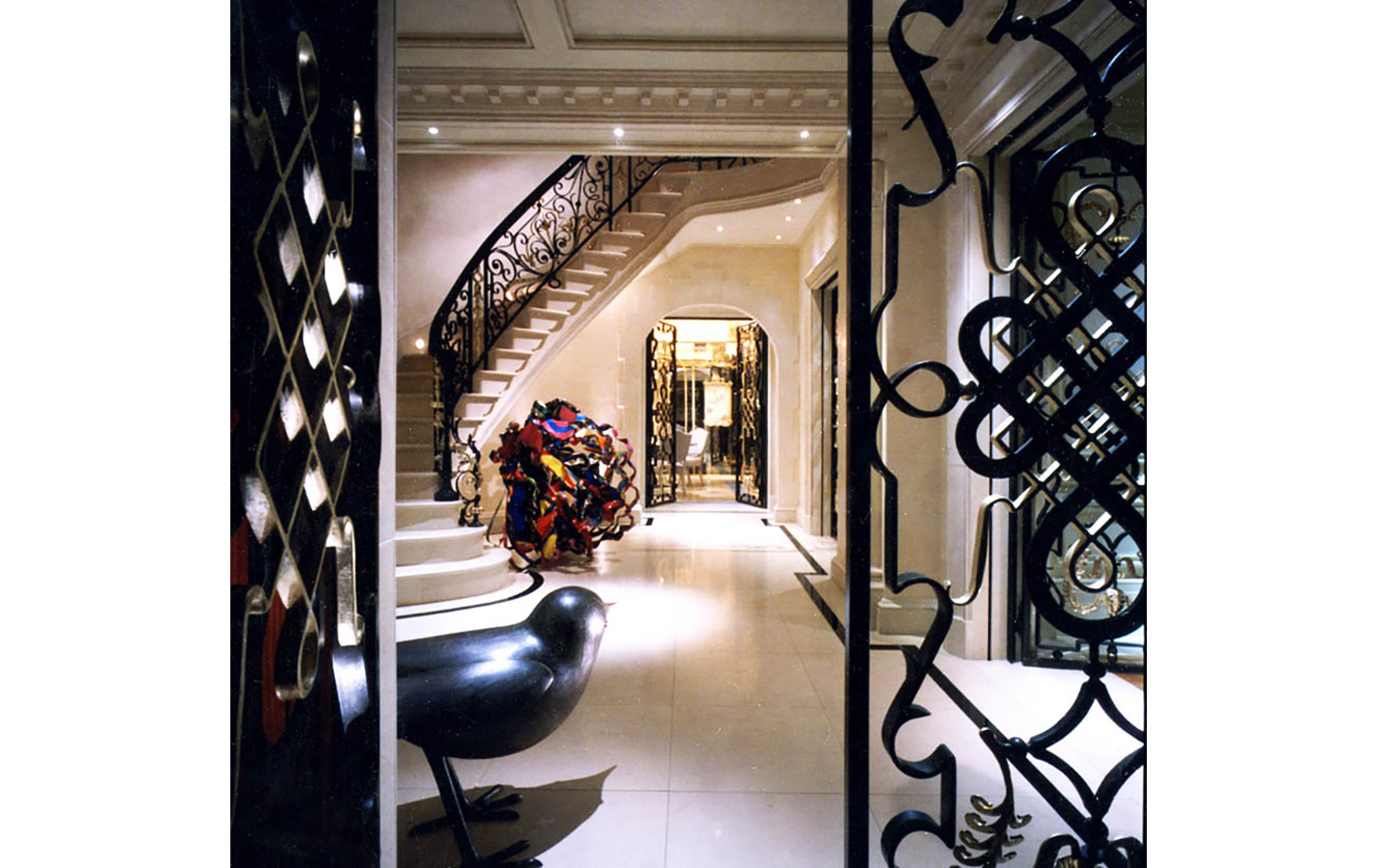
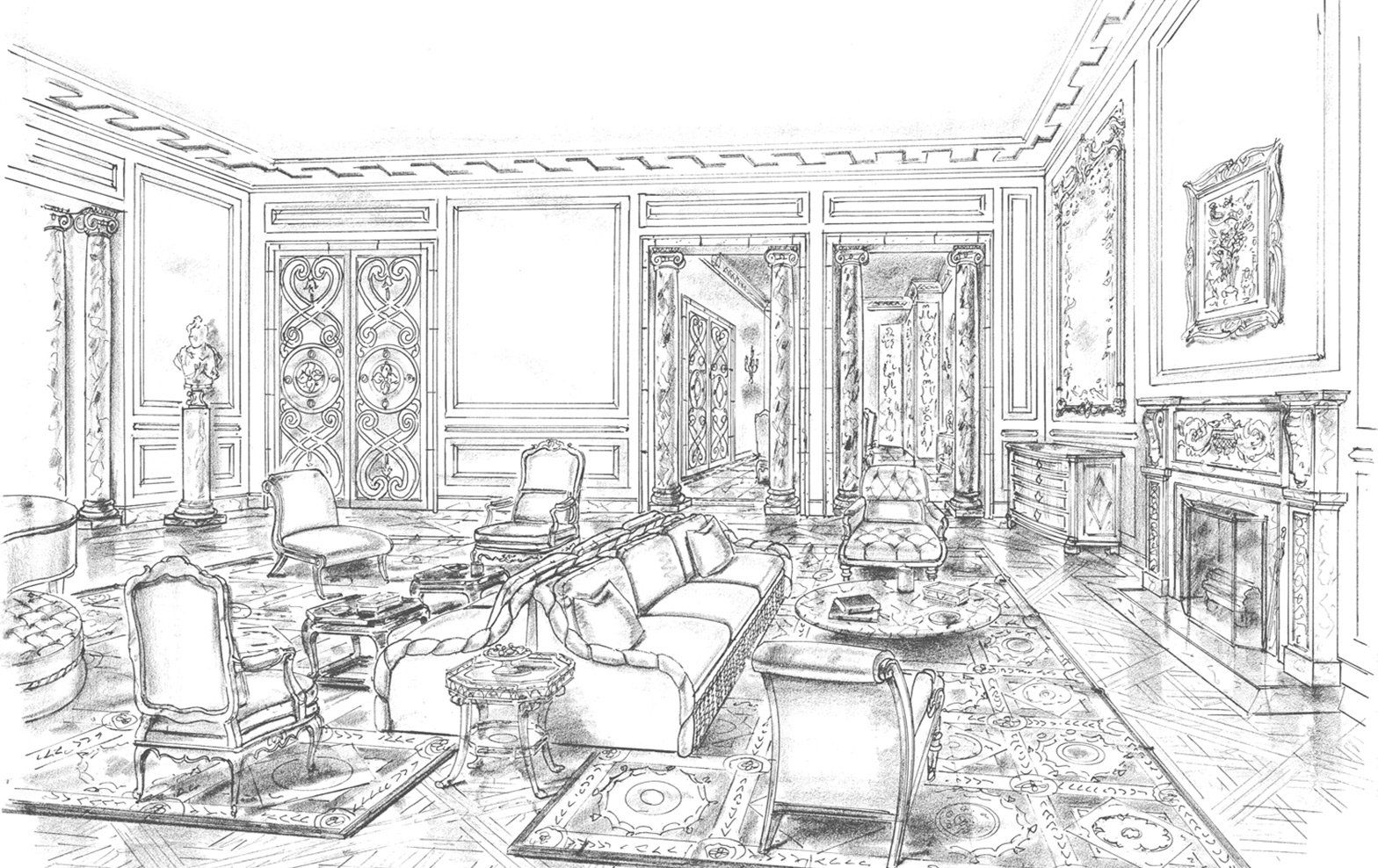
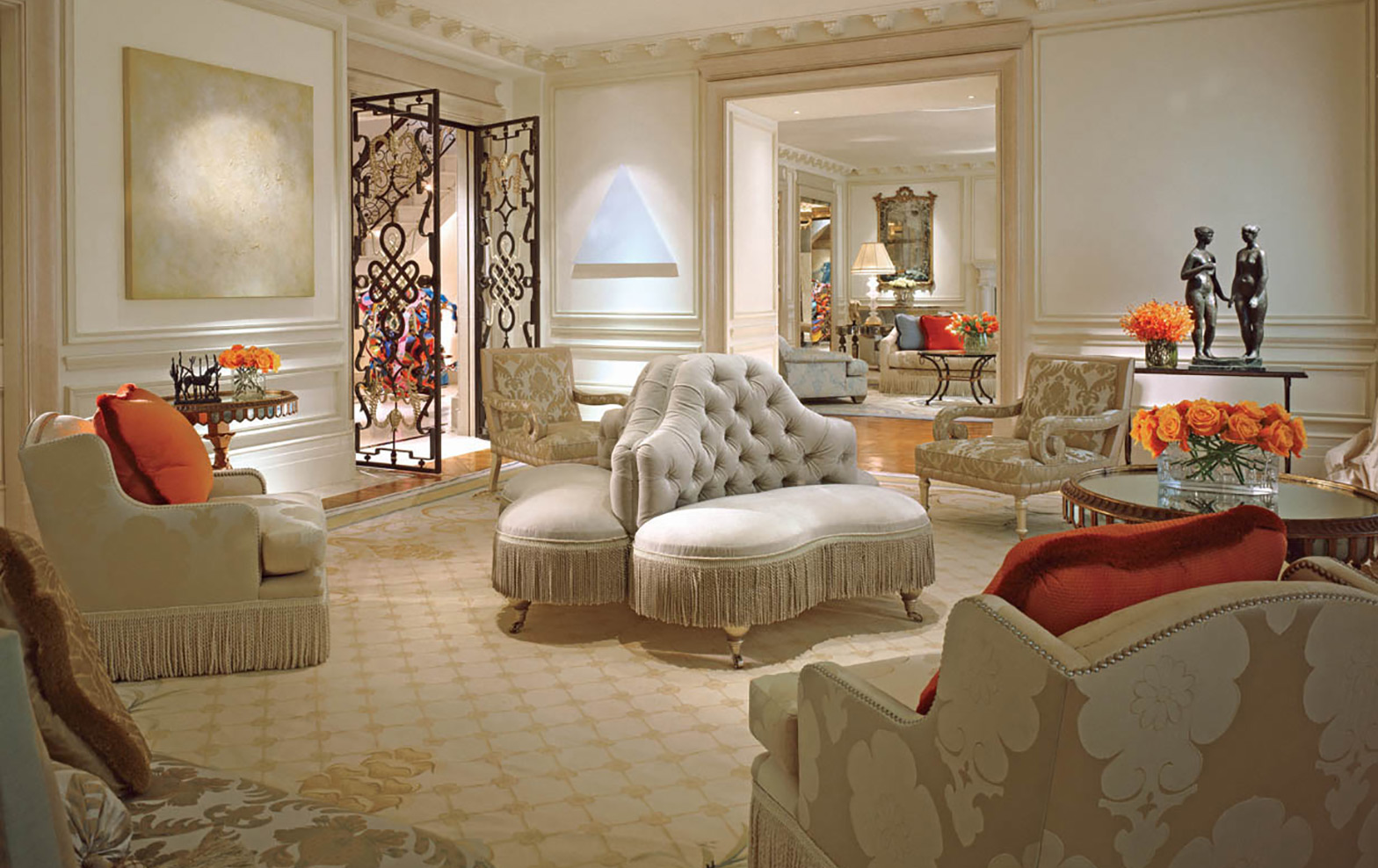
The reconfiguration of the rooms allows the pale green Parlor Room to flow into the pastel blue Living Room in a natural manner that creates an intimacy of space in each when friends visit yet a larger inviting floor plan when many people congregate when the client is entertaining. Another signature of the designer is his lighting plan that is seamlessly configured, illuminating the artwork and the room without calling attention to the actual lights.
(Artwork (previous page): An atmospheric abstraction, White Sky Yellow by Julie Hedrick; a small bronze entitled Fortune by Christopher Le Brun; larger bronze by Sheila Mitchell, Conversation Piece; and the Robert Mangold triangular canvas)
(Artwork (previous page): An atmospheric abstraction, White Sky Yellow by Julie Hedrick; a small bronze entitled Fortune by Christopher Le Brun; larger bronze by Sheila Mitchell, Conversation Piece; and the Robert Mangold triangular canvas)
Battistotti had the task of creating all door casings and moldings to fit exactly as though they had always been part of this stately residence. Similarly the parquet de Versailles wood flooring he designed imparts a feeling of history. The open symmetry between the two rooms through a generous aperture was made possible by removing the chimney flues. The custom made fireplace is punctuated with a Carrara marble mantel.
(Artwork: Chagall’s Vase de Fleurs et Femme a L’eventeil)
(Artwork: Chagall’s Vase de Fleurs et Femme a L’eventeil)
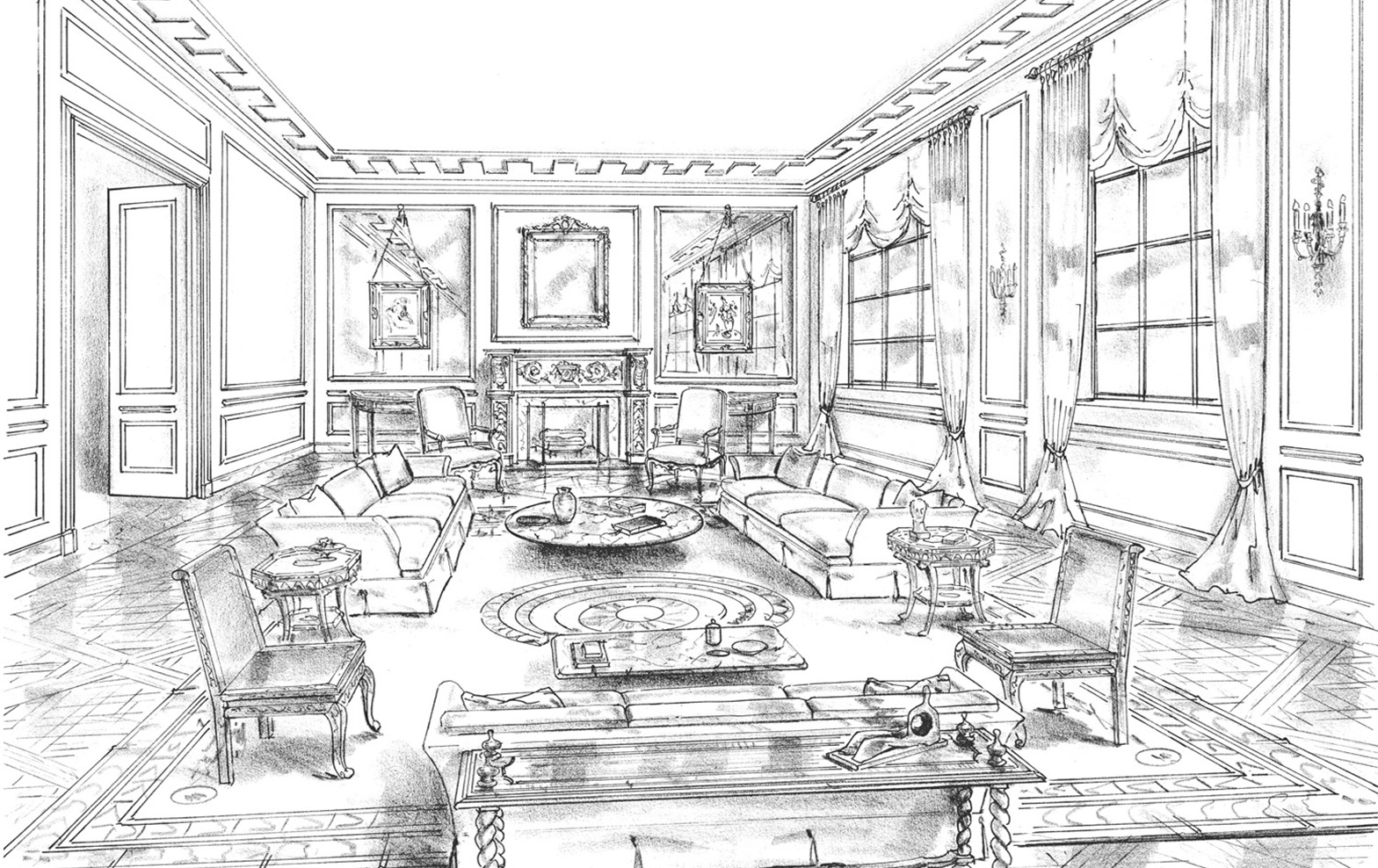
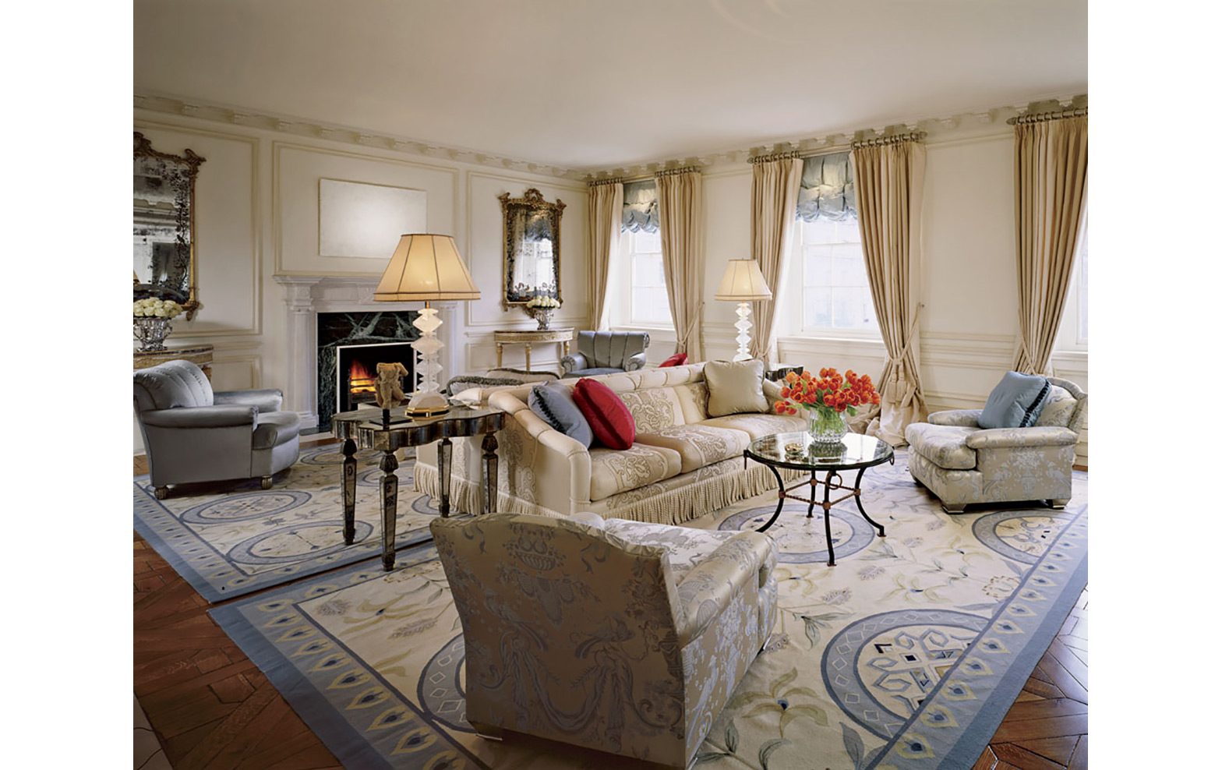
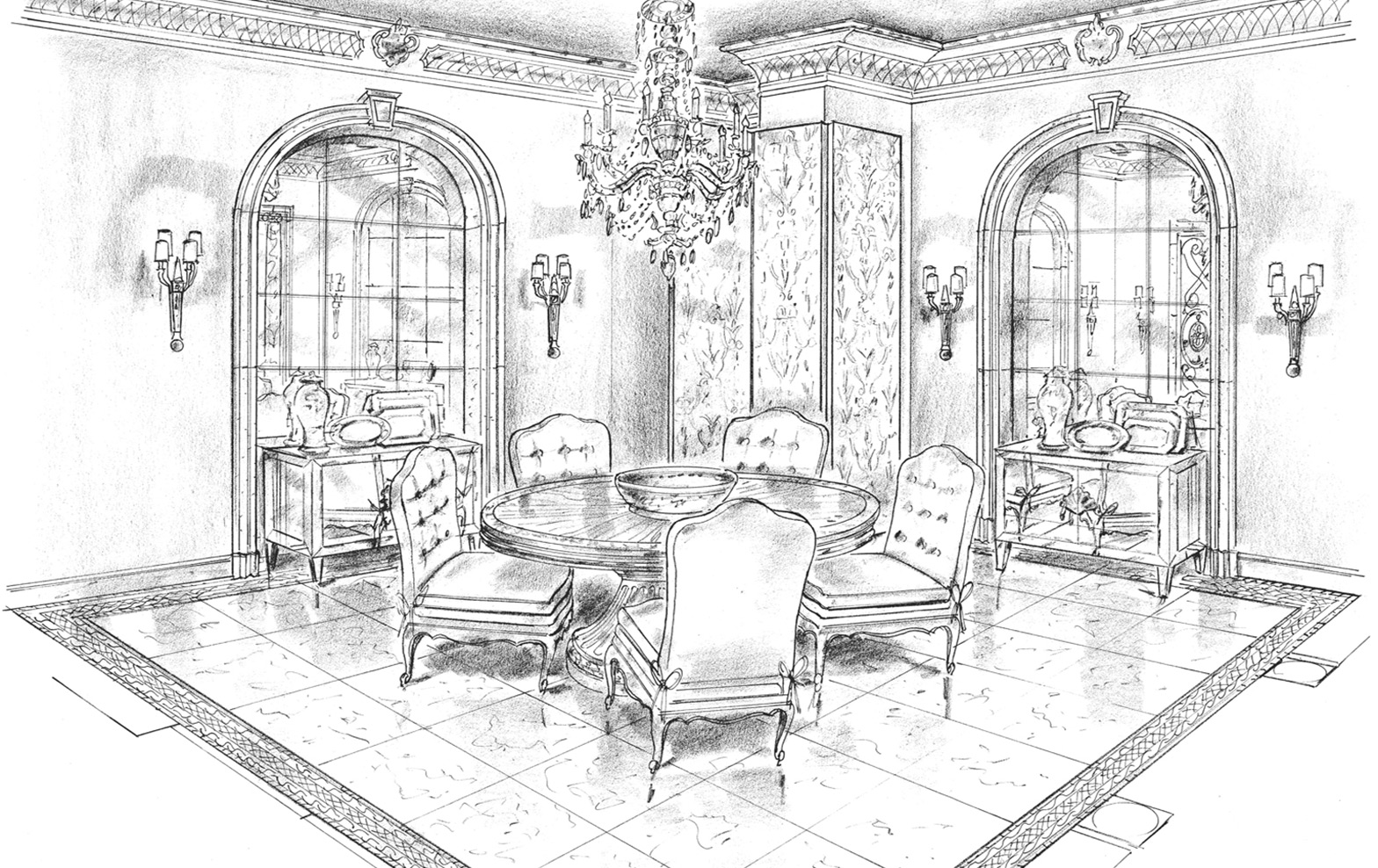
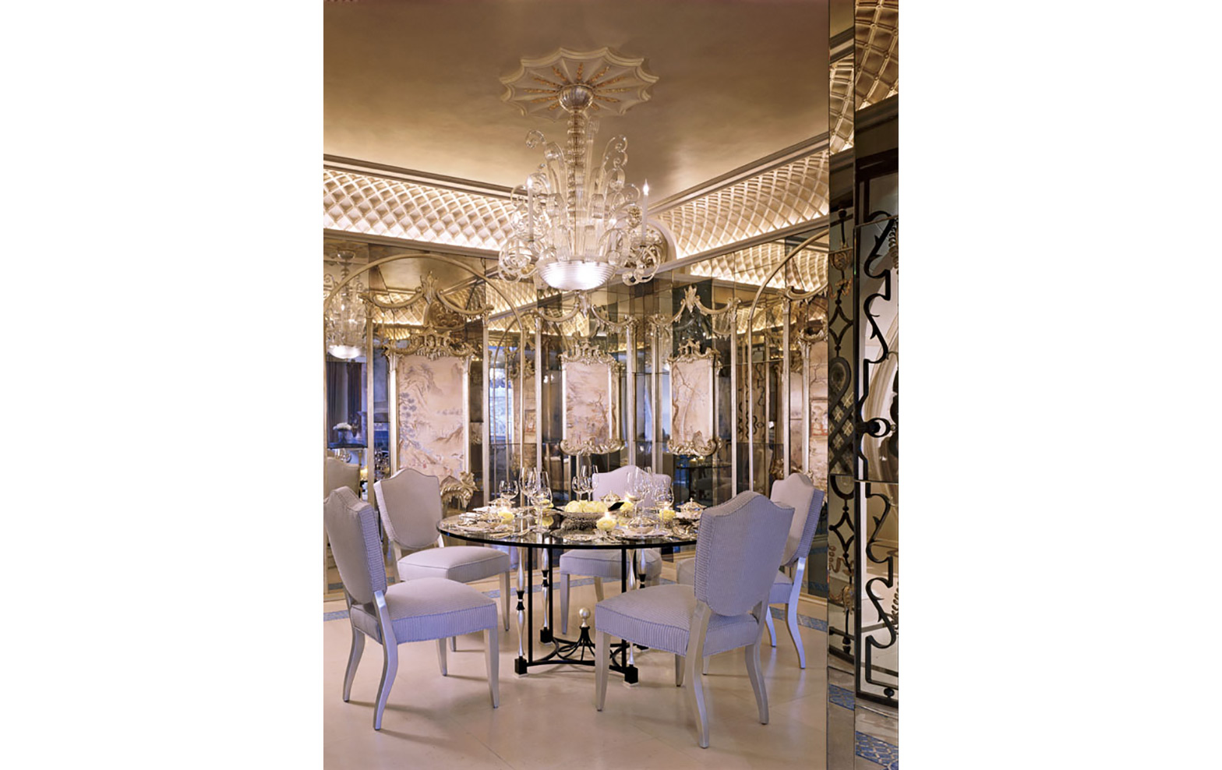
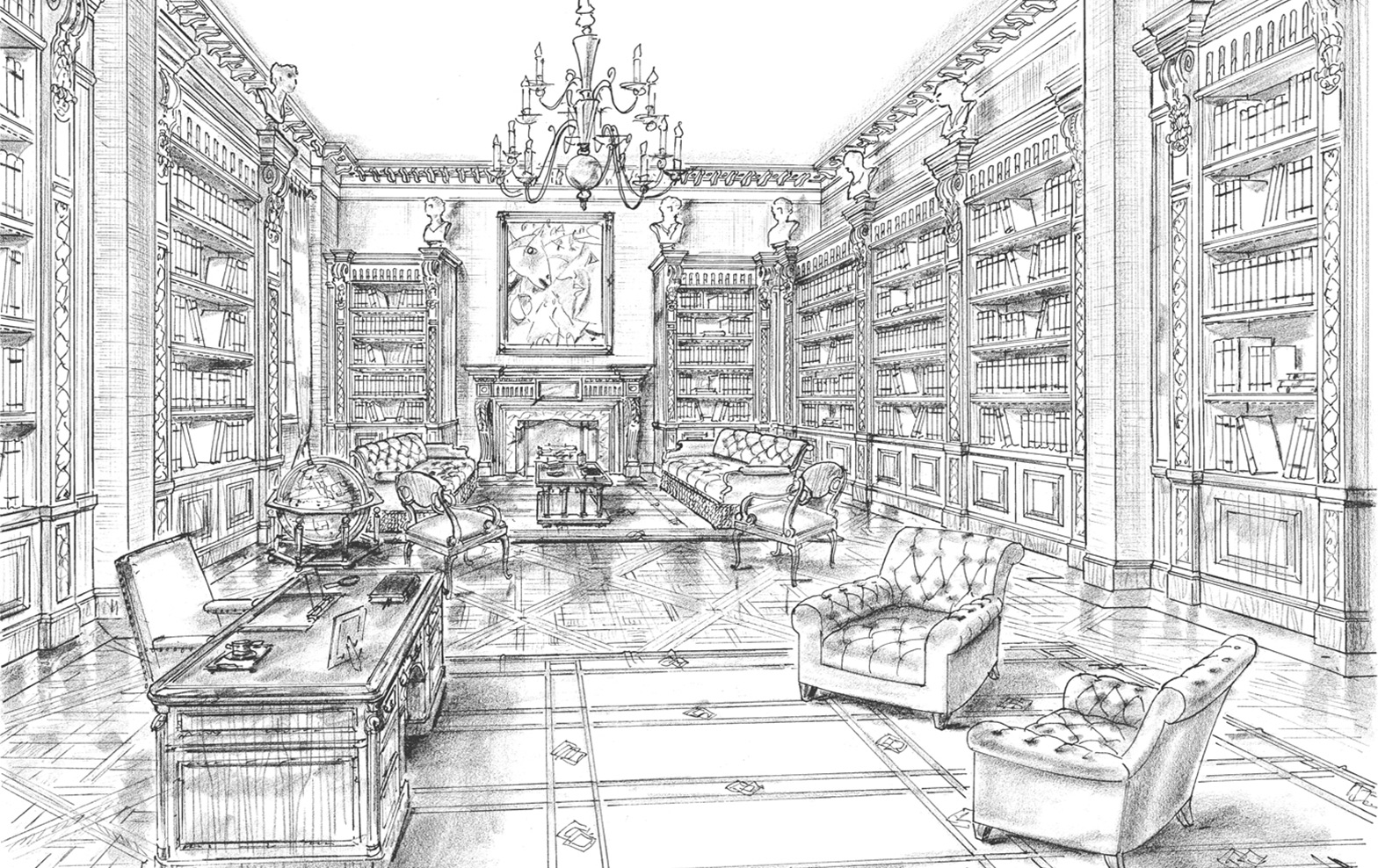
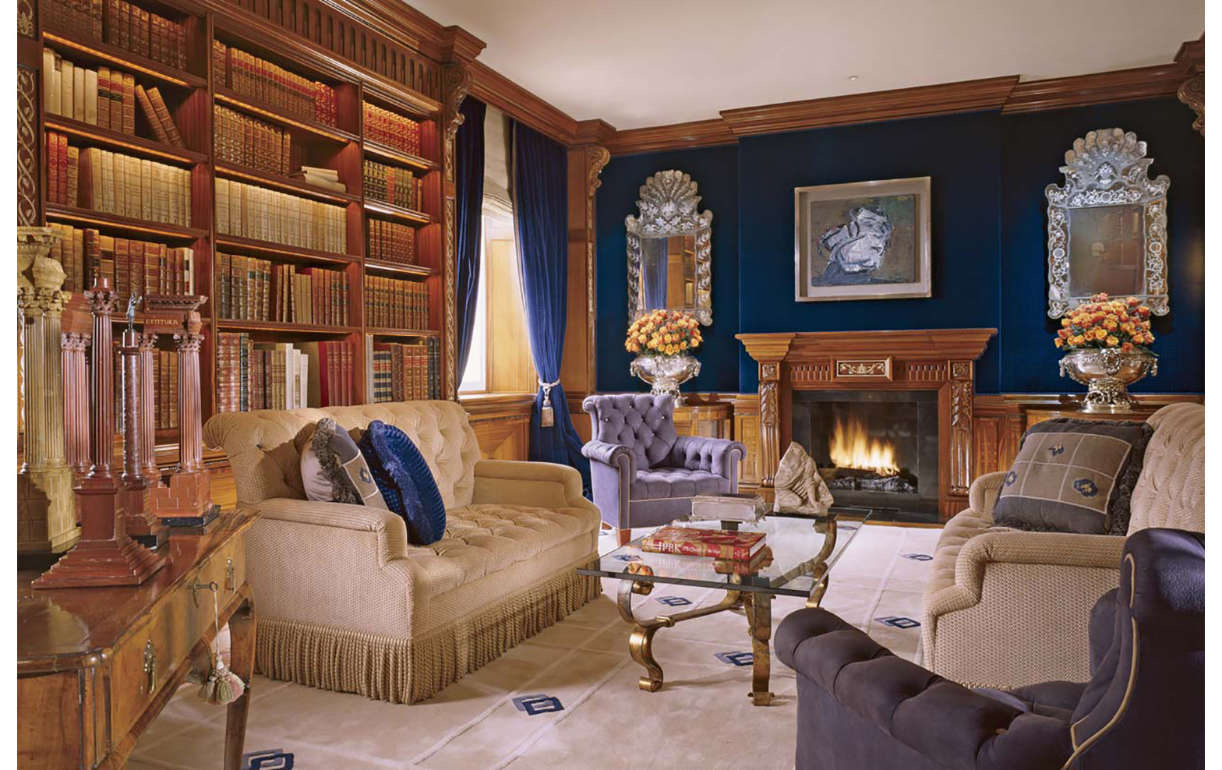

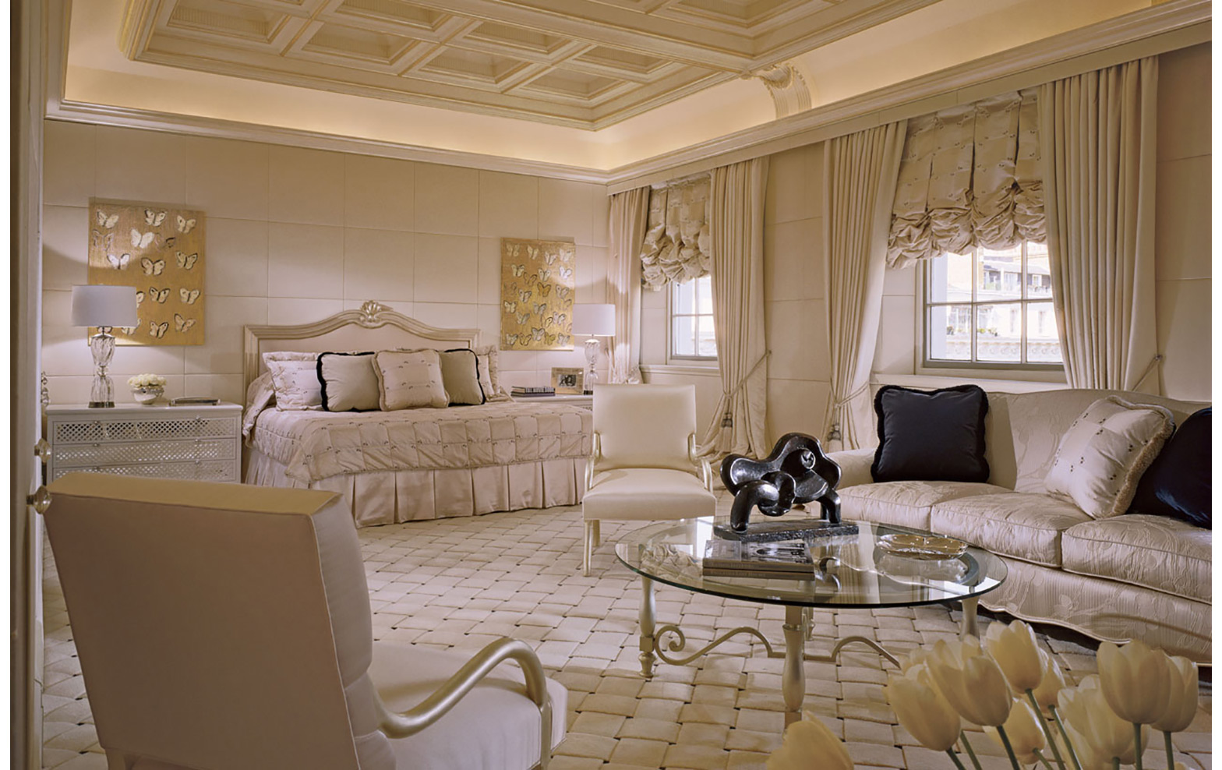
Patterned after a grand hall in London’s Claridge Hotel, the Master Suite Dressing Room befits royalty with its wrought iron swags and tassels that are designed into the mirrors and finished
in white gold.
This grand Master Bedroom (previous page) has an intimacy created by the designer’s hand. Layers upon layers float away into a cohesive room united by coloration, textures, moldings, and a majestic coffered ceiling with cove lighting. Understated yet dramatic lighting again is an important
design element.
The Library (previous pages) is an intimate room where the homeowner visits with friends or sits peacefully and reads. Again, Battistotti’s lighting scheme seamlessly illuminates the bookshelves, artwork and room uniformly from top to bottom and horizontally. The textures, including the blue cashmere upholstered walls, create an
inviting setting.
in white gold.
This grand Master Bedroom (previous page) has an intimacy created by the designer’s hand. Layers upon layers float away into a cohesive room united by coloration, textures, moldings, and a majestic coffered ceiling with cove lighting. Understated yet dramatic lighting again is an important
design element.
The Library (previous pages) is an intimate room where the homeowner visits with friends or sits peacefully and reads. Again, Battistotti’s lighting scheme seamlessly illuminates the bookshelves, artwork and room uniformly from top to bottom and horizontally. The textures, including the blue cashmere upholstered walls, create an
inviting setting.
INTERIOR DESIGN • DECORATION • PROJECT MANAGEMENT


